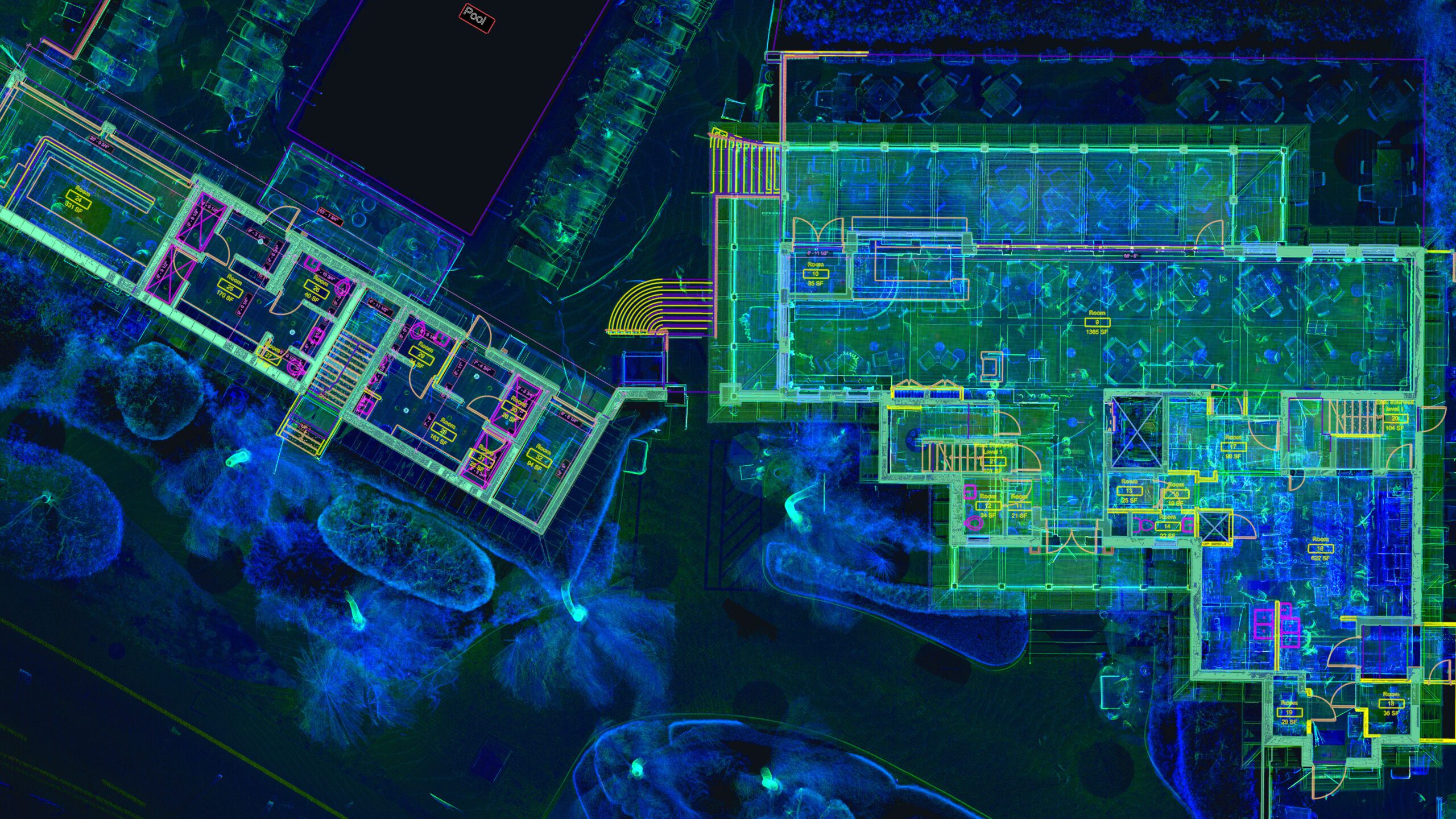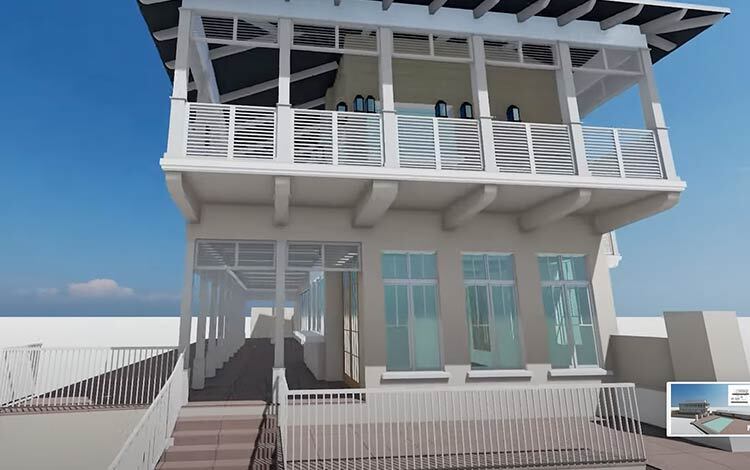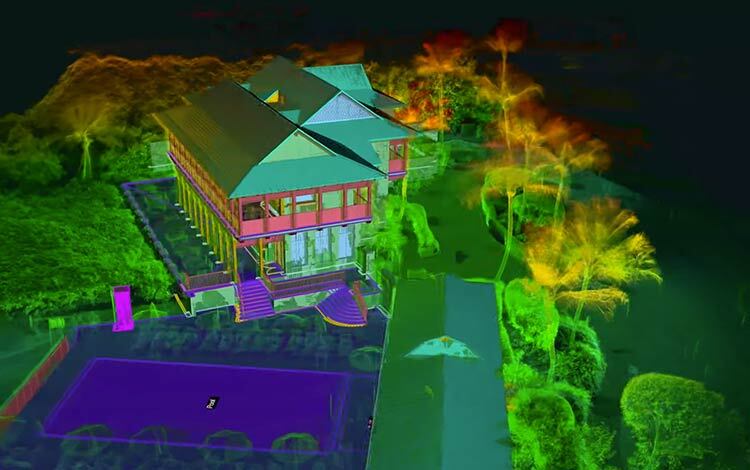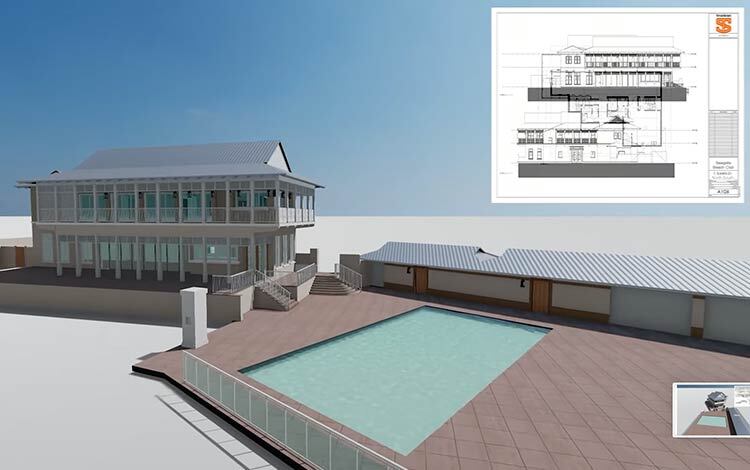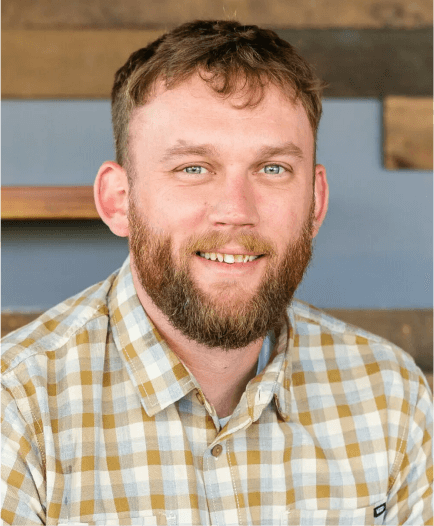Understand Your Space & Make Your Process Smoother
As experienced surveyors, engineers, and modelers with decades of working in geospatial and measurement sciences, we understand the immeasurable importance floor flatness and levelness have on a building project. One misalignment or problem with a flooring could throw off an entire project, in turn causing production delays, future revenue loss, or other building problems. Simply knowing this vital information about a space can have an immense effect on a project moving forward in a more timely and cost-effective manner.
Floor Flatness & Levelness Heat Map for Louisville Public Library
Your Project’s Journey from Scan to Reality
Average Price
$4,000-$12,000+
Prices vary based on many factors, read more about the factors that go into the price of your scanning service or get a quote today.
Average Timeline
2 – 6 weeks
With more precise details on the needs of your project, we can nail down an expected price and timeline.
Deliverables
Heat Map – We provide you with a precise yet easy-to-understand heat map that shows the change in flatness across the entire space.
Contour Map – TrueScan can share a detailed contour map showing the various elevation changes across the flooring.
Cut & Fill Analysis – Coupled with the heat and contour maps, TrueScan can provide an all-encompassing cut & fill analysis that allows team members to see what areas need cut or filled to present complete flatness and optimal level.
Benefits
- Save time & money
- Avoid change orders
- Reduce miscalculations
- Prevent production errors



