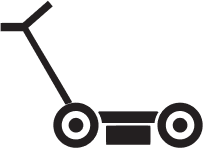How Much Do 3D BIM Models Cost?
The short answer is “not as much as you might think”. Over the past couple of years, the cost of 3D laser scanning and the scanning process has come down considerably. Recent scanning technology along with advances in scanning software have helped laser scanning and BIM modeling become much more affordable options. Below, we’ll show you some things you might want to consider as you budget and a likely price range you can expect.
The first step in determining if 3D scanning is right for you is to have a conversation with an experienced member of the TrueScan team. The cost of 3D scanning varies – depending on the level of accuracy, the complexity of the space, and the documentation needs. For example, a 100,000 square foot warehouse, that is not currently in operation, and only have a few offices and a restroom will be on the lower end of the spectrum around $0.02-$0.05/sf. Meanwhile, an office building of the same size that has multiple levels, 50 offices currently in use, and needs documentation above the ACT grid will cost much more per square foot. Read more about our process.
Laser Scanning Costs
Small Projects: $2,000 to $3,000
A small building that doesn’t require a very high level of accuracy, like a fast-food restaurant, house, or a gas station, can typically be scanned in one day.
Medium Projects: $3,000 to $10,000
Many projects fall in this range. To capture all the piping and machinery in an industrial facility, more than one day of scanning is needed. If the scans will be used to design pre-fabricated material designed to fit in a specific place, greater accuracy is needed.
Large Projects: $10,000+
Of course most expensive, are highly complex campuses that have multiple buildings, or very large buildings or structures. Examples might include a hospital campus, a large manufacturing facility, or an entire shopping mall. Some of these sites require very high levels of accuracy during the scanning process.
3D Modeling Costs
Small Projects: $2,000 to $3,000
For many small, simple projects – such as residential homes, gas stations, or fast-food restaurants – the cost of modeling is comparable to the cost of scanning.
Medium Project: $4,000 to $20,000
The cost of modeling rises as the level of detail rises. Many projects fall in this range. Even a simple model of a 10-story building can be accomplished under $20,000 but will rise if a greater level of detail is needed.
Large Project: $20,000+
Very complex or large spaces will fit within this range. A 10-story historic building that requires fine levels of detailing to the exterior, finishes, interior casework, and MEP equipment might cost about $40,000. A large campus with multiple buildings will also be more costly.
What Else You Should Consider
Unsure how to handle the data?
Training is covered!
Even experienced architects and engineers familiar with point clouds benefit from personalized discussions with our modelers. Our team can guide you in transforming data into a refined model for optimal project efficiency. They’ll demonstrate effective data manipulation techniques and provide training on maximizing the use of your 3D project model.
How You Would Like Your Data?
If you need the data in a specific format or need certain elements included in the model, let us know! Project details significantly influence costs. We’ll ask about your specific needs at the project’s outset. Exercise caution when comparing quotes, ensuring they account for comparable details. Our team is adept at handling intricate tasks, guaranteeing precise and accurate results.
What Makes Us The Best?
In the emerging field of 3D laser scanning, expertise varies widely. TrueScan™ stands out with over 25 years of experience in measurement science, excelling in error management. Our team includes two of the few USIBD certified professionals in the country, ensuring the expertise necessary for timely and cost-effective project completion. Verify your provider’s experience to ensure confidence in their capabilities.
What kind of software do I need?
And, can I get a paper blueprint?
We don’t provide paper copies; you need 3D modeling software in your toolkit to utilize our services. We recommend Autodesk Suite and SolidWorks as preferred software options.









