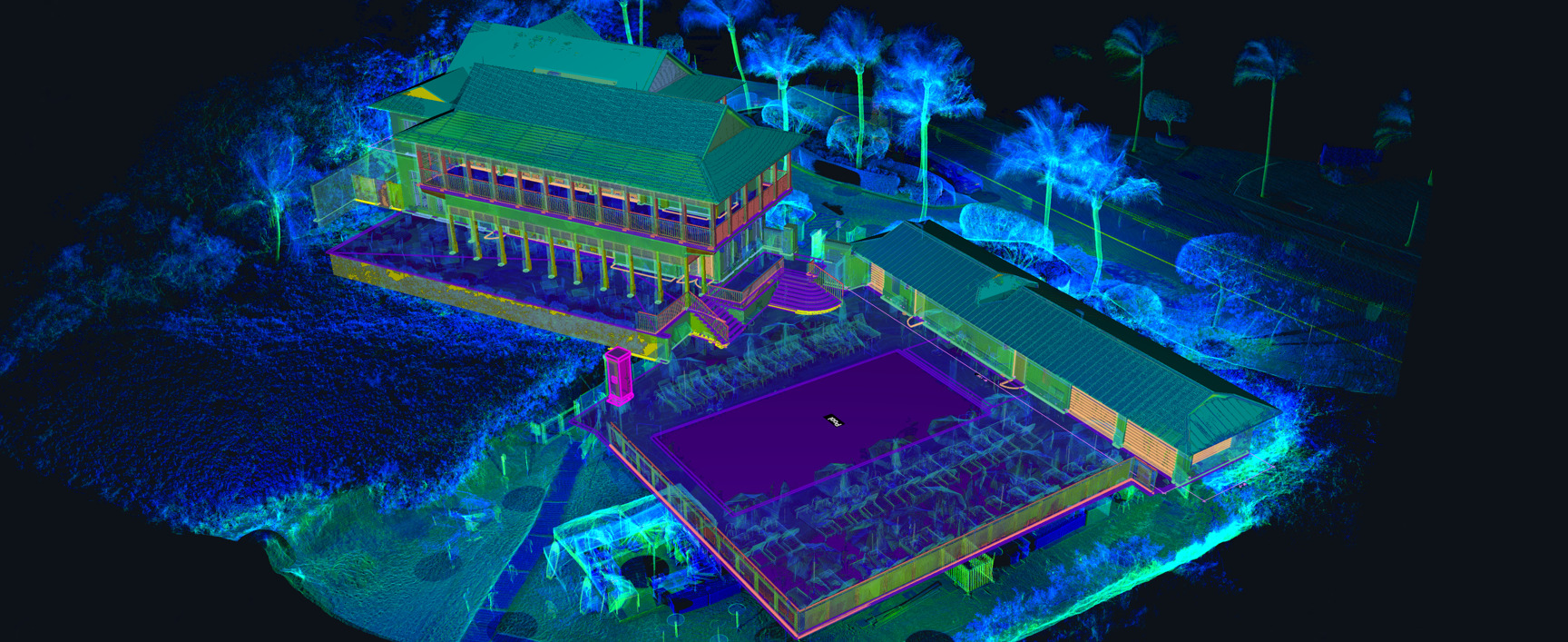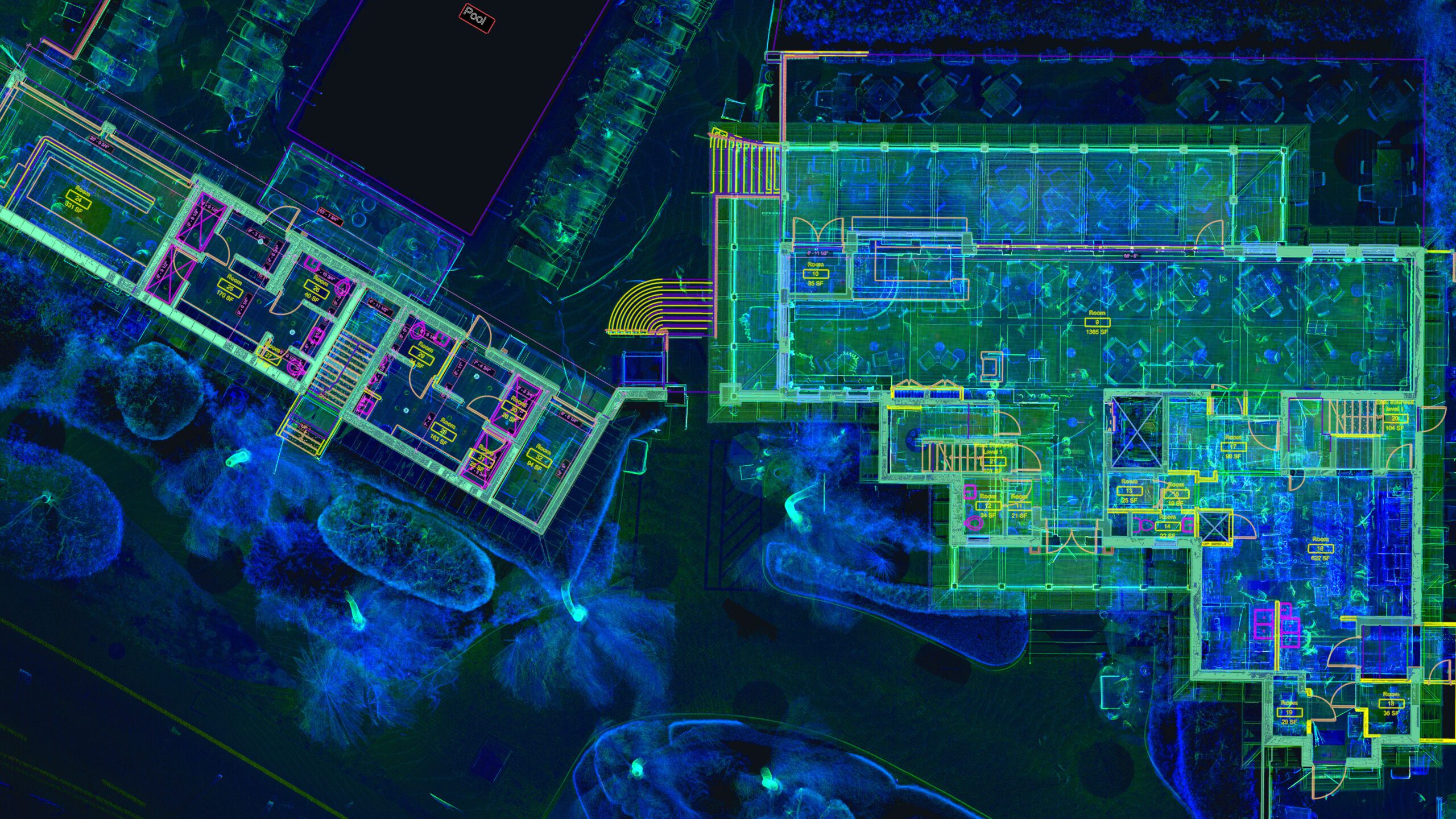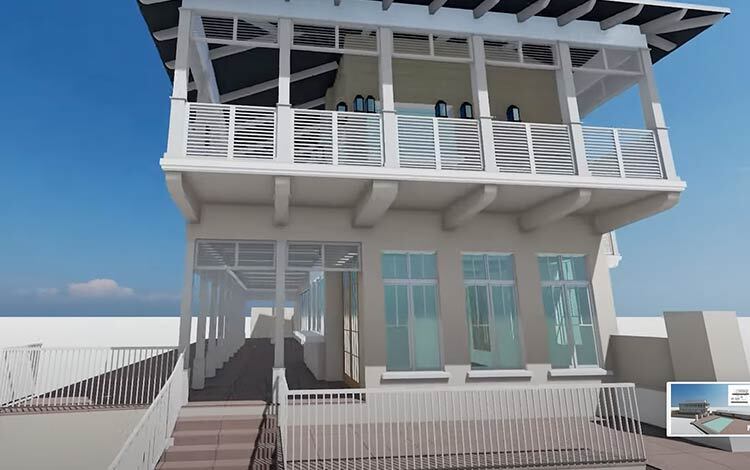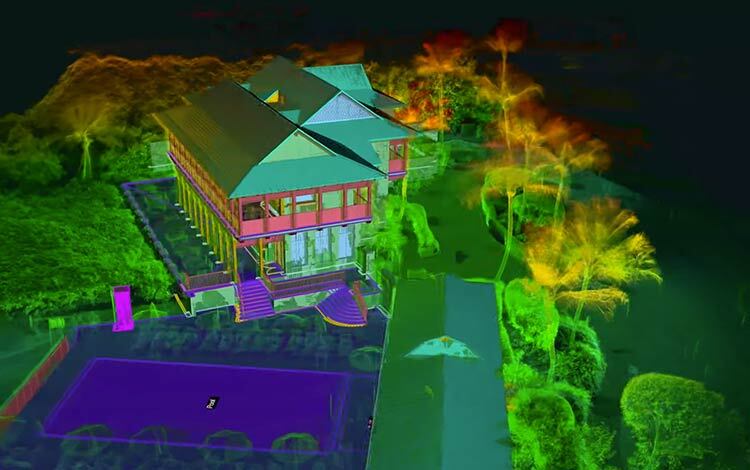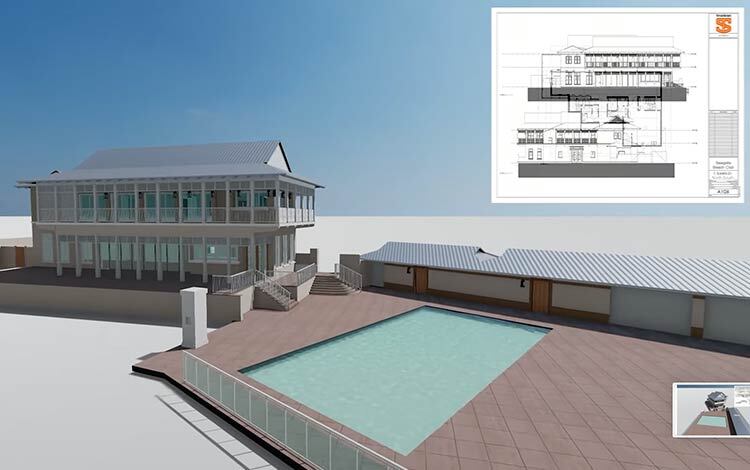Design Confidently With A Comprehensive As-Built Plan
Architects and design professionals are often held up on new projects due to the lack of comprehensive CAD drawings and accurate as-built plan sets. TrueScan can help alleviate these project woes through our detailed and precise plan sets, provided through our 3D laser scanning and 3D modeling services. Coupled with our point clouds and models, as-built plan sets allow design professionals to see an accurate and current 3D blueprint of how a space is measured and sits in the field.
Accurate As-Built Drawings for Historic Buildings
Your Project’s Journey from Scan to CAD Drawing
Average Price
$4,000-$12,000+
Prices vary based on many factors, read more about the factors that go into the price of your scanning service or get a quote today.
Average Timeline
2 – 6 weeks
With more precise details on the needs of your project, we can nail down an expected price and timeline.
Deliverables
You’ll receive a comprehensive as-built plan of your existing space. This as-built plan will be used in the same way you would use original blueprints, but with finer detail and viewability.
Benefits
- Fast & reliable
- Discover unknowns
- Reduce change orders
- Reduce change orders


