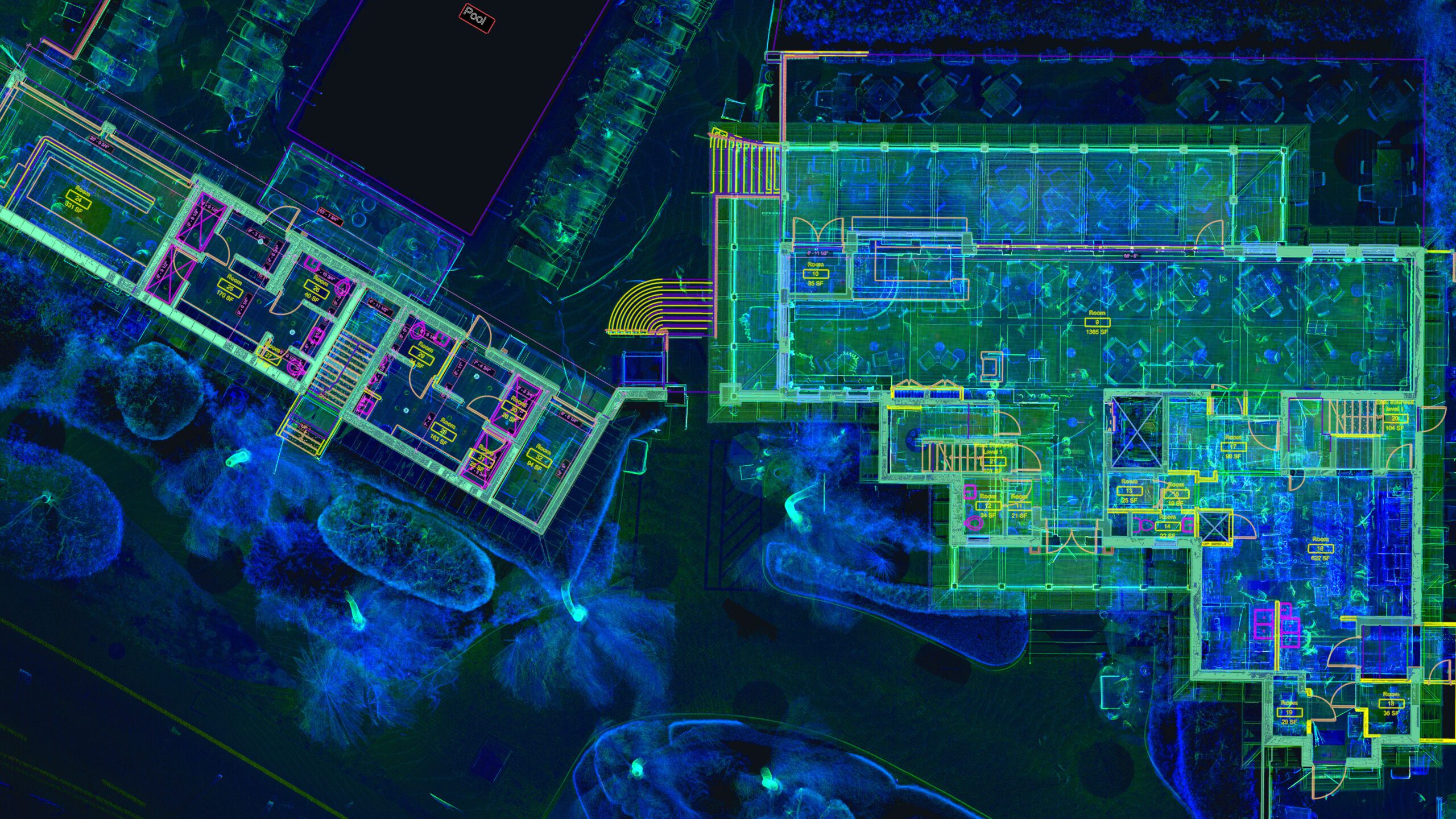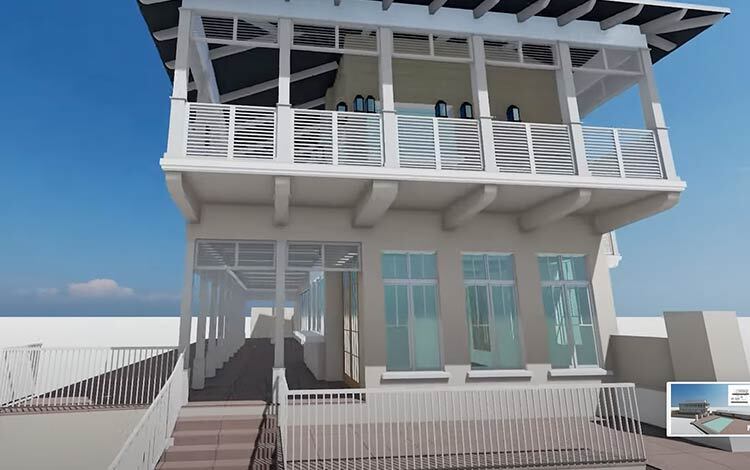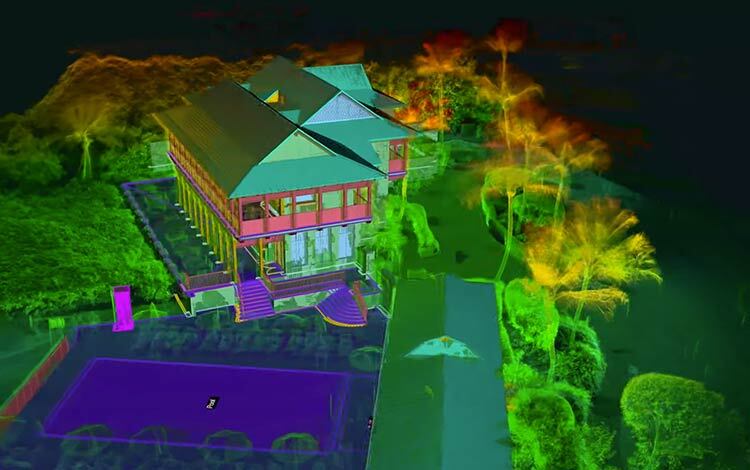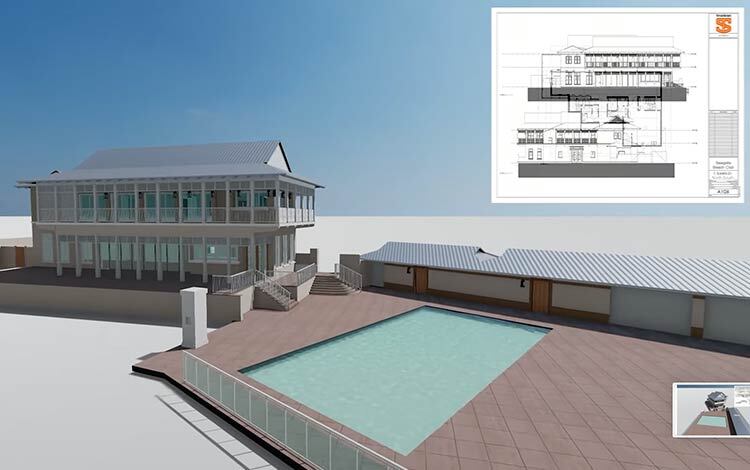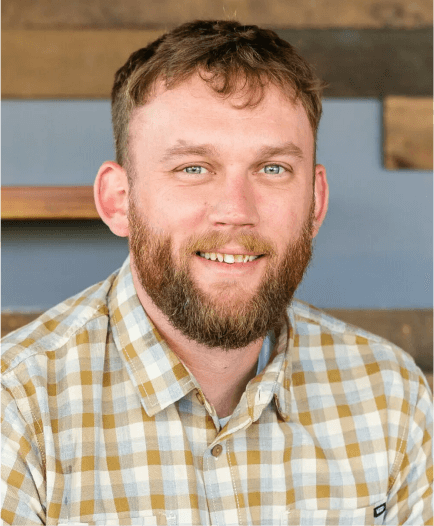Digitize Your Space to Make Designing a Breeze
Matterport’s all-in-one platform transforms real-life spaces into an immersive digital twin, producing high-resolution photo tours throughout any space. This information gives you and your design team the power to make concise decisions throughout your design process. Each tour allows you to measure, annotate, and share information with everyone involved with the project.
Your Project’s Journey from Scan to Reality
Average Price
$4,000-$12,000+
Prices vary based on many factors, read more about the factors that go into the price of Matterport services or get a quote today.
Average Timeline
2 – 6 weeks
With more precise details on the needs of your project, we can nail down an expected price and timeline.
Deliverables
You’ll receive a highly-accurate model of your building or project Through this model, virtually any point or area in the building can be measured and reviewed. The measurements pulled from the scans and model allow you and your team to see how your project area stands in real-time.
Benefits
- Immersive experiences
- Easy sharing
- Versatility
- Accurate measurements



