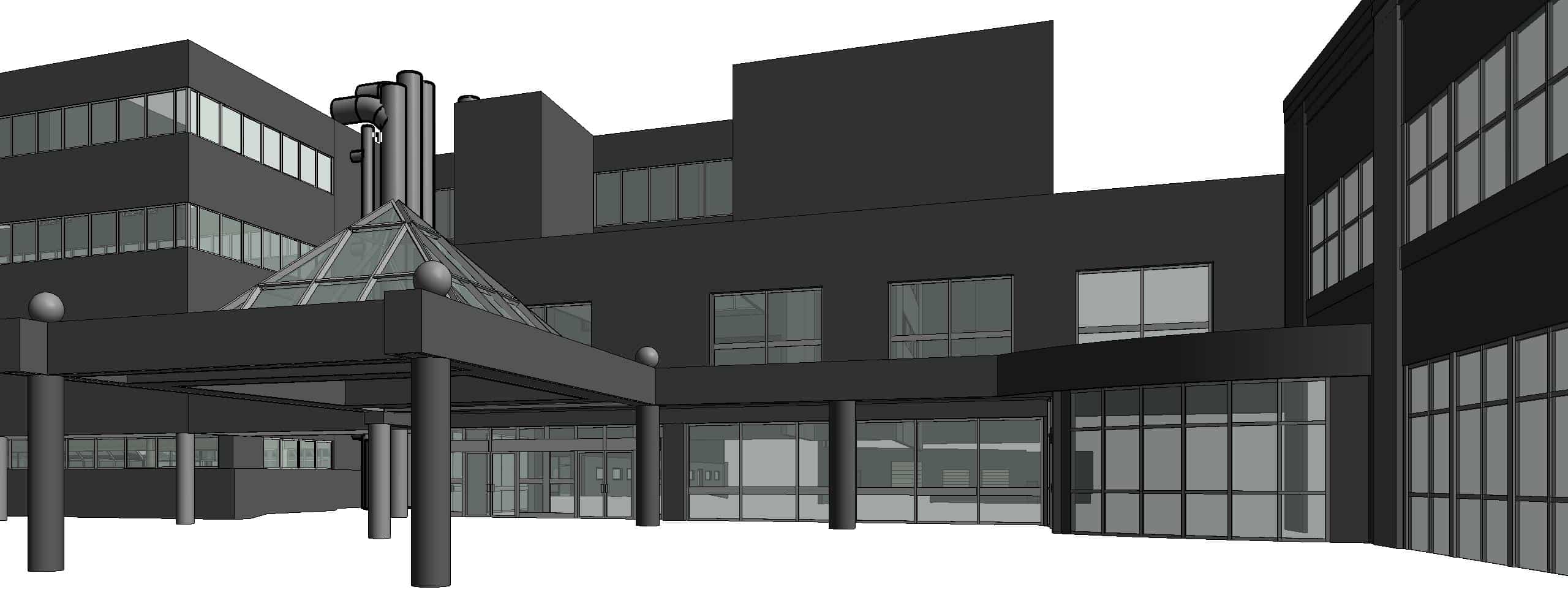Children’s Hospital Revit Model
Dayton, OH
Children’s Hospital Revit Model
The Dayton Children’s Hospital in Dayton, Ohio underwent a large building project to fit a new patient tower into an existing courtyard within the campus. The courtyard included clearances of less than 6 feet and extremely accurate measurements were necessary to move the project forward. The areas to be affected by the construction were laser scanned over the course of three days. The TrueScan team then created an extensive point cloud which was used to develop a highly accurate 3D Revit model. The Revit model was used as a reference to verify and modify preliminary design models. The work ensured designs were feasible, saving time and money by avoiding change orders.
Get a Free Quote
"*" indicates required fields
Get a Free Quote
"*" indicates required fields

