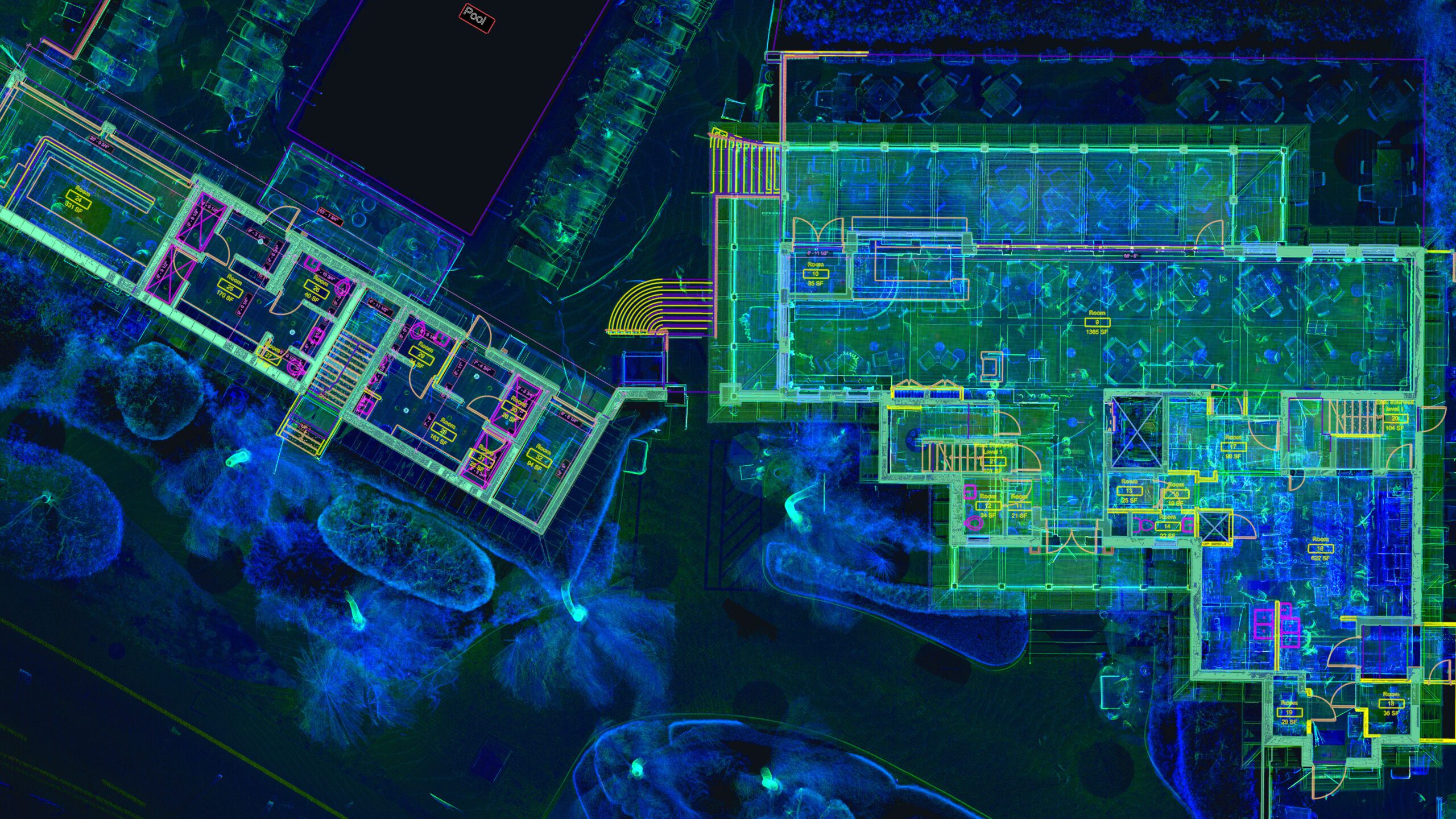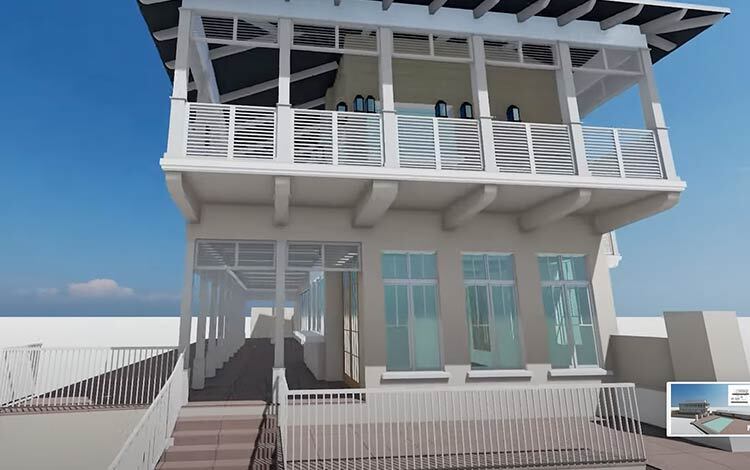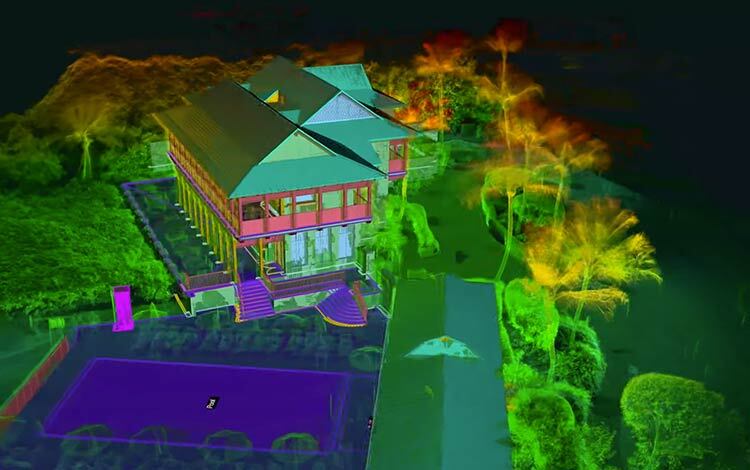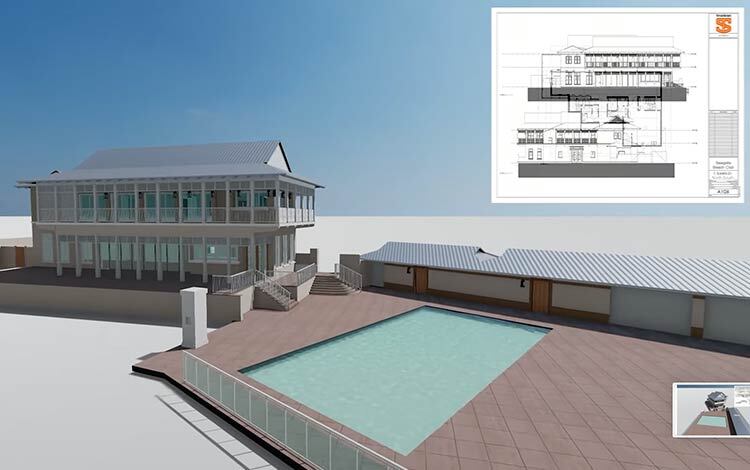Understand Your Space & Make Your Process Smoother
Laser scanning is highly beneficial for understanding floor flatness due to its precision, speed, and ability to capture large amounts of data in a detailed and accurate manner. Here are some specific advantages:
- High Accuracy: Measures with millimeter-level precision, detecting even small deviations.
- Comprehensive Coverage: Captures large areas quickly, providing a complete view of the floor.
- Speed: Fast and non-intrusive, reducing downtime during measurement.
- 3D Visualization: Generates detailed 3D point clouds for easier analysis of flatness.
- Consistency: Provides repeatable, reliable measurements for quality control.
- Documentation: Easily creates reports for compliance and quality assurance.

Your Project’s Journey from Scan to Reality
Average Price
$4,000-$12,000+
Prices vary based on many factors, read more about the factors that go into the price of your scanning service or get a quote today.
Average Timeline
2 – 6 weeks
With more precise details on the needs of your project, we can nail down an expected price and timeline.
Deliverables
Heat Map – We provide you with a precise yet easy-to-understand heat map that shows the change in flatness across the entire space.
Contour Map – TrueScan can share a detailed contour map showing the various elevation changes across the flooring.
Cut & Fill Analysis – Coupled with the heat and contour maps, TrueScan can provide an all-encompassing cut & fill analysis that allows team members to see what areas need cut or filled to present complete flatness and optimal level.
Benefits
- Save time & money
- Avoid change orders
- Reduce miscalculations
- Prevent production errors
















