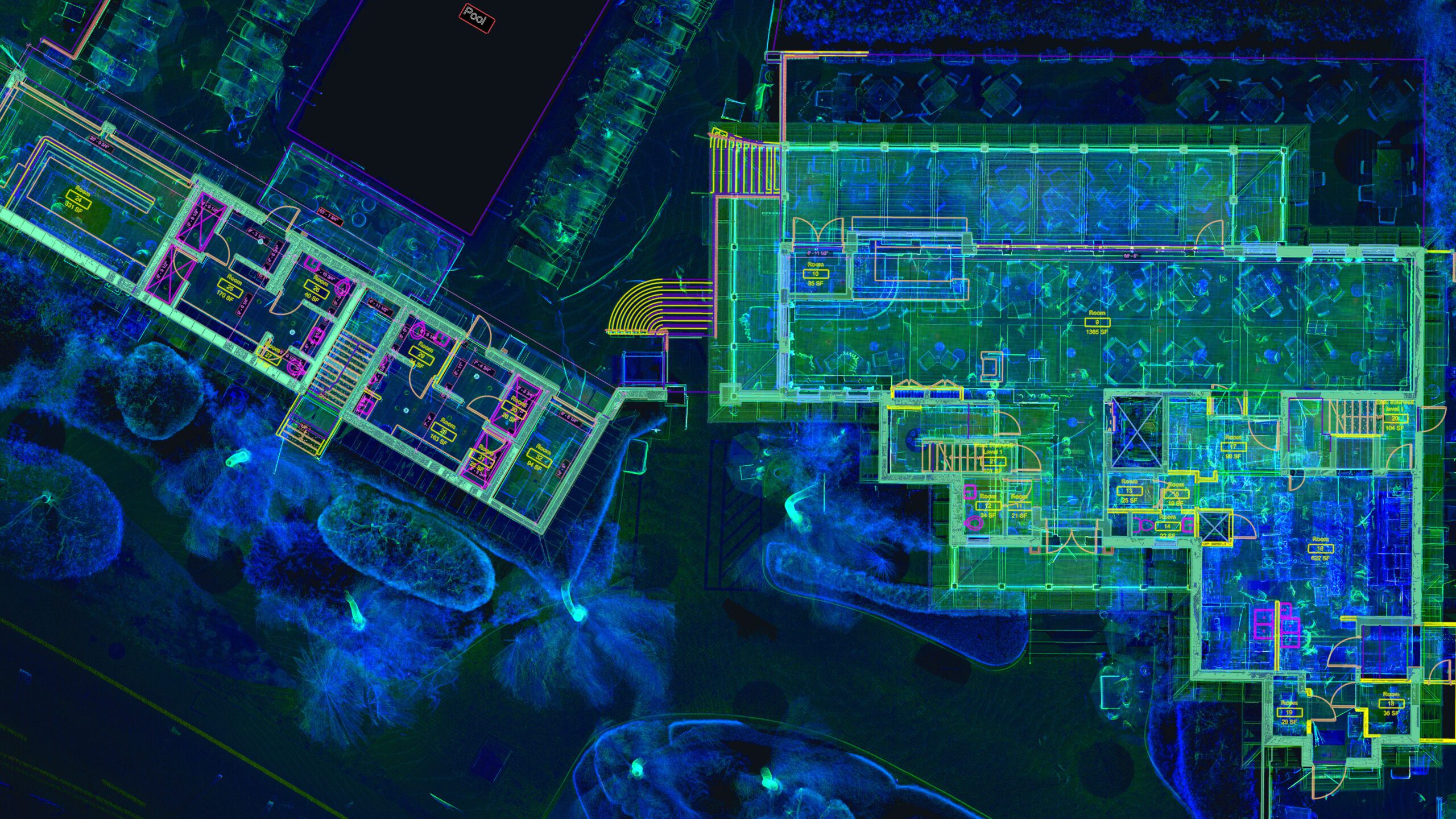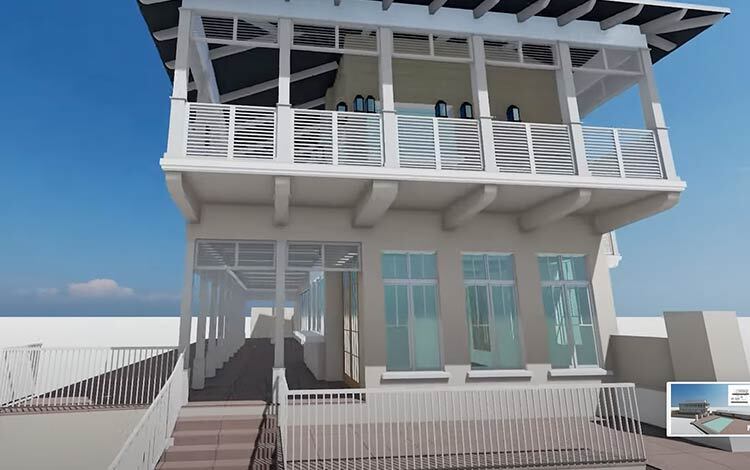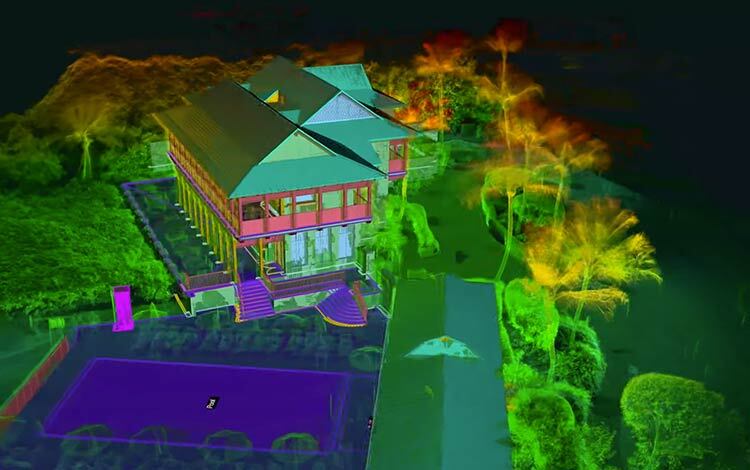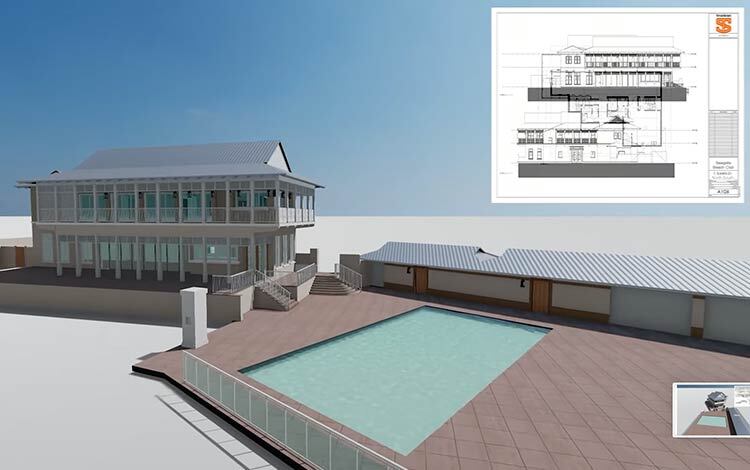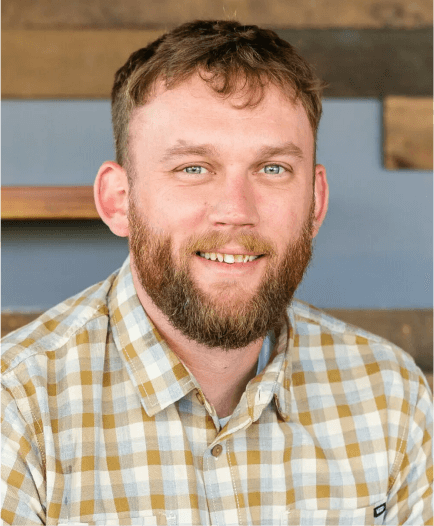Scan to BIM is Based on Reality, Not Assumptions
A pristine 3D model of your construction project allows you to see every inch of your space without having to be physically in the area. Architects and engineers can utilize or scan to BIM services to collaborate with team members no matter their location without fear of incorrect measurements, losing data, or experiencing team disconnect.
3D modeling services (sometimes called BIM services) eliminate these hurdles, allowing design professionals like you to minimize risk, save time and realize dream projects.
We proudly cover all regions of the United States – serving cities like Chicago, Miami, Atlanta, Washington D.C. and many more – by delivering existing conditions straight to your desk.
BIM Model of Seagate Beach Resort
Your Project’s Journey from Scan to BIM
Average Price
$4,000-$12,000+
Prices vary based on many factors, read more about the factors that go into the price of your scanning service or get a quote today.
Average Timeline
2 – 6 weeks
With more precise details on the needs of your project, we can nail down an expected price and timeline.
Deliverables
You’ll receive a highly-accurate model of your building or construction project. Through this 3D model, virtually any point or area in the building can be measured and reviewed. The measurements pulled from the scans allow you and your team to see how your project area stands in real-time.
Benefits
- Discover unknowns
- Reduce change orders
- Maintain project schedules
- Simplify complex environments
- Manage project risk



