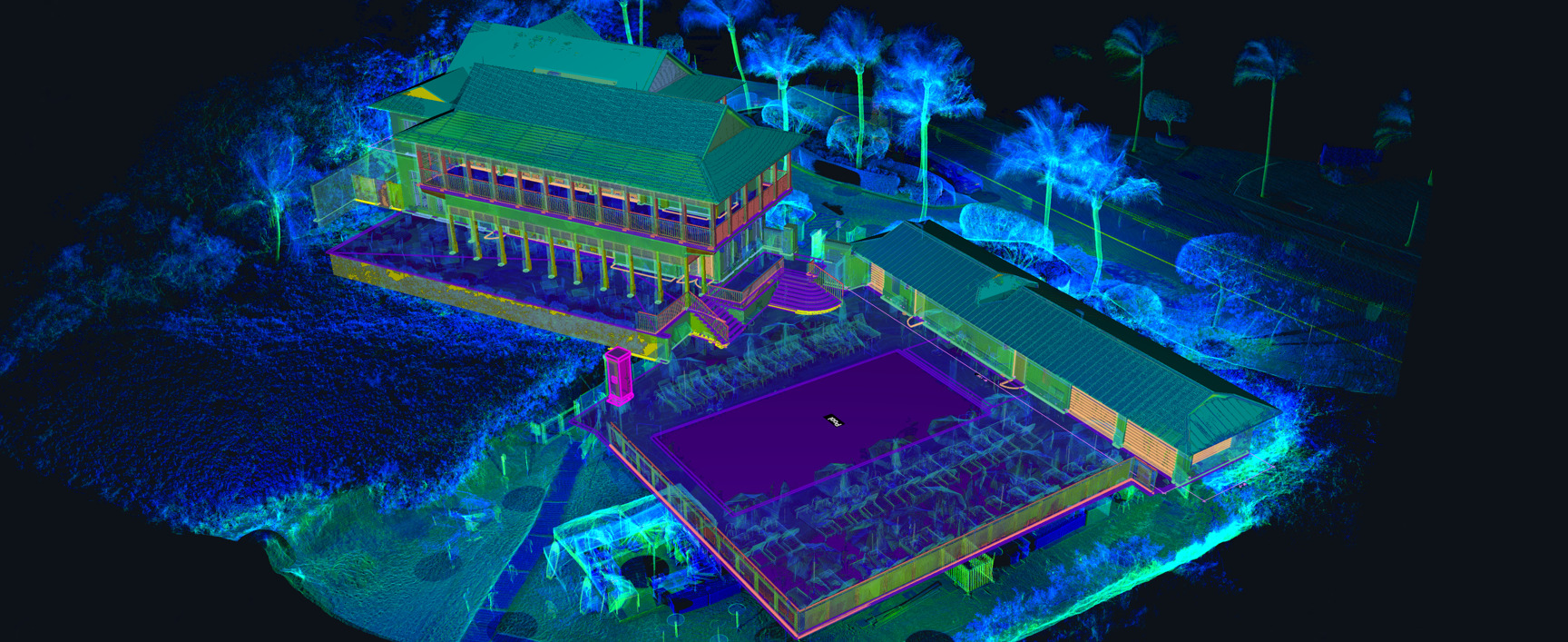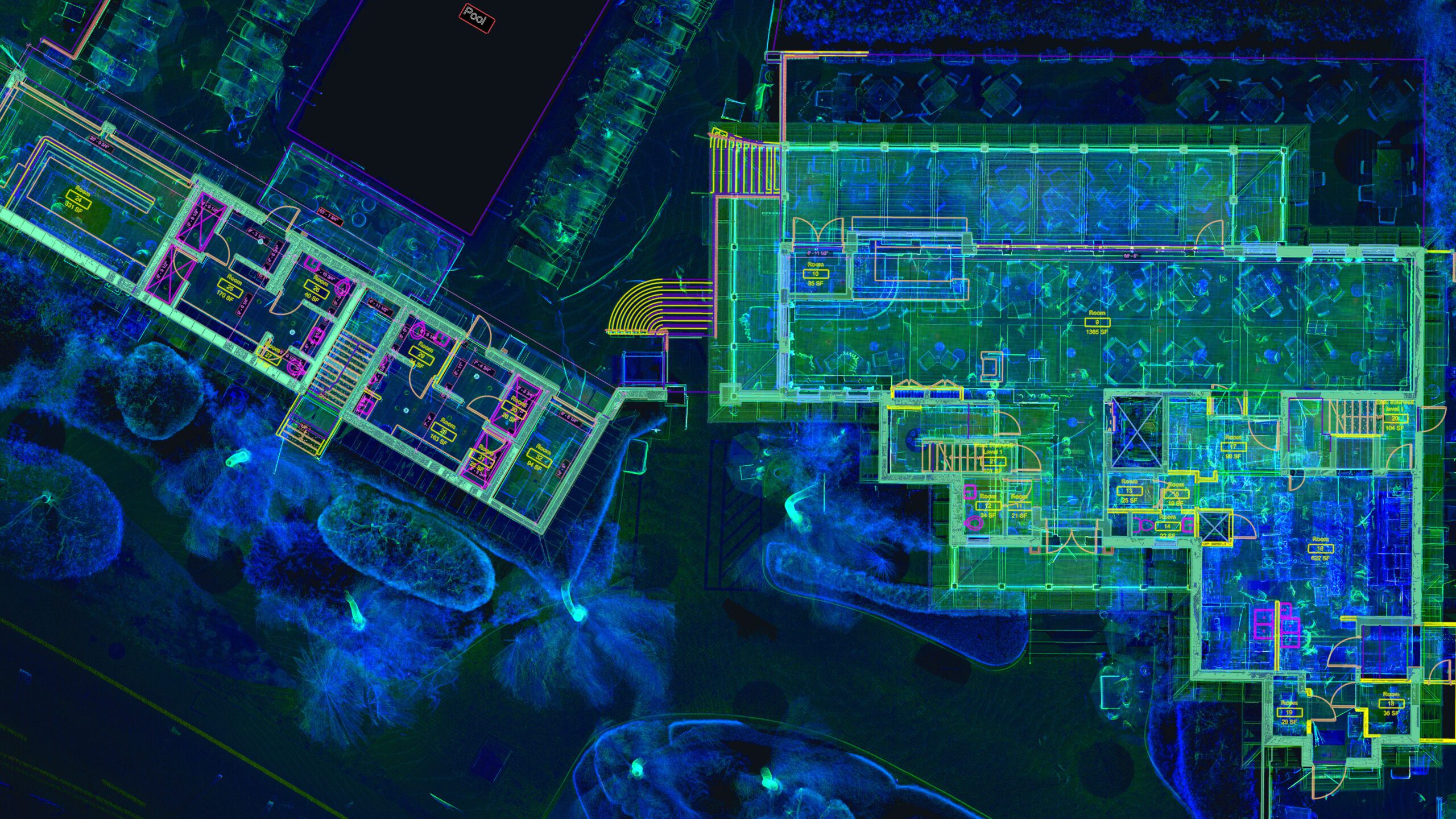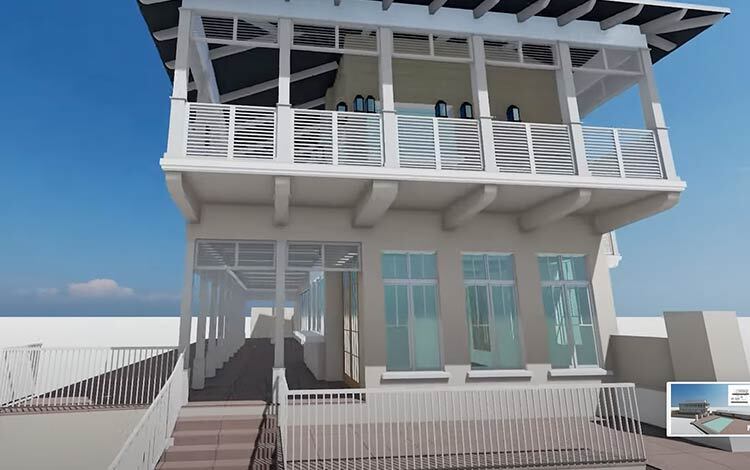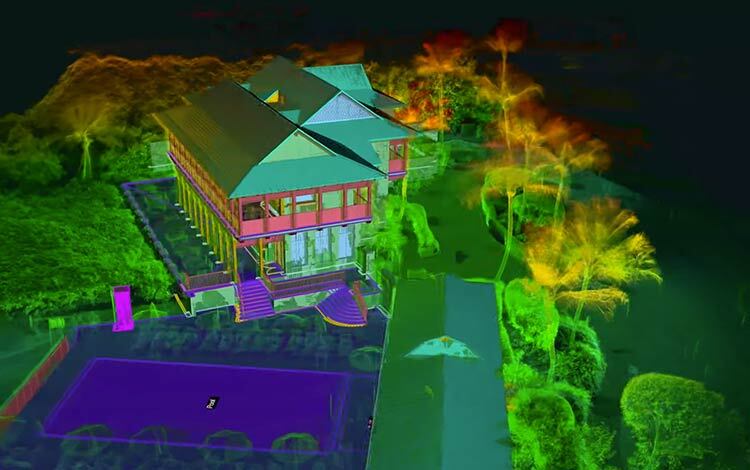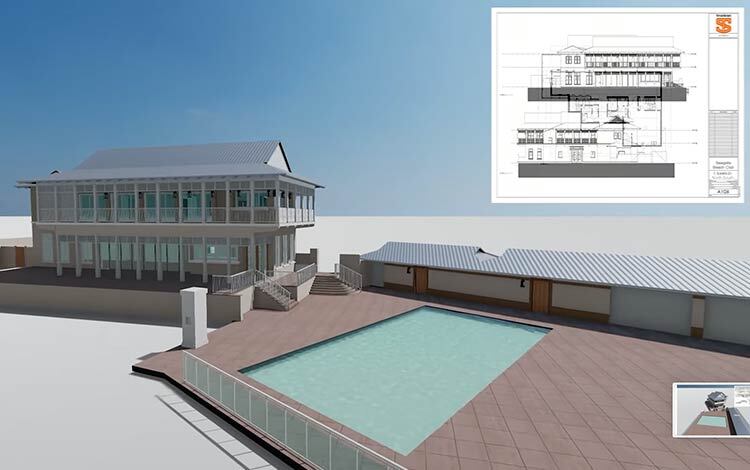Get As-Built Drawings of Existing Conditions
With a team of professional surveyors and USIBD-certified experts, TrueScan delivers precise 3D laser scanning and measurement services for as-built and existing conditions documentation.
We provide services nationwide, including major cities such as Chicago, Atlanta, Orlando and Cincinnati. Stop relying on outdated drawings or incomplete field notes. With TrueScan, your CAD files and digital models are built on real-world measurements, giving you the information you need to plan, design, or renovate effectively.
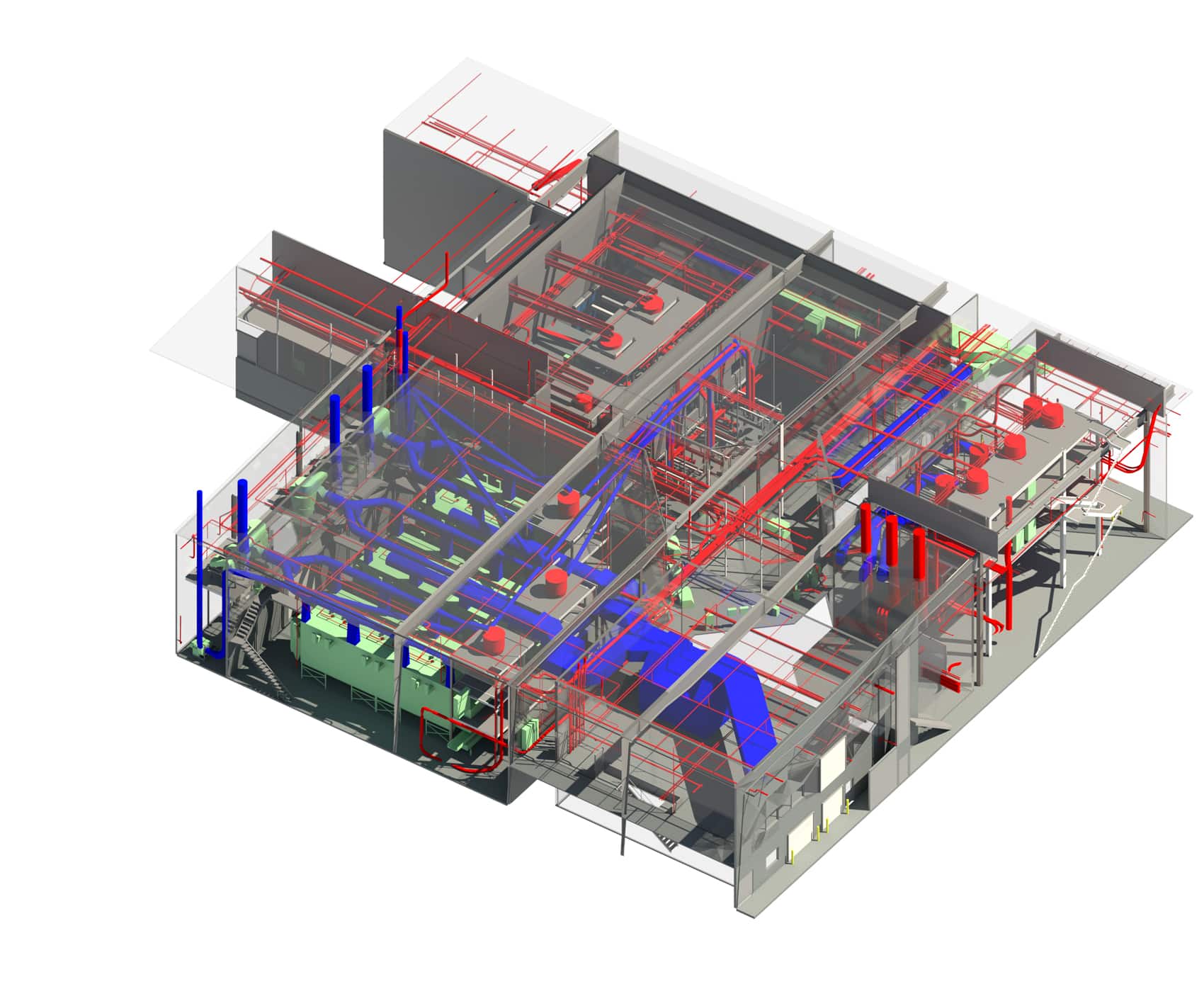
As-Built Plans
As-built plans are 2D drawings created after construction is complete. Their main purpose is to document any deviations from the original design plans. These floor plans include:
- Walls, doors, and windows
- Millwork and built-in features
- Plumbing fixtures and restrooms
Building owners commonly use these plans during property transactions, square footage calculations, and facility planning.
Existing Conditions Drawings
In addition to what’s in an as-built plan, existing conditions drawings capture:
- Electrical and data outlets, panels, and circuits
- HVAC ductwork, equipment, and registers
- Fire sprinklers and mechanical systems
- Elevations and sectional views from floor to ceiling deck
These drawings are often used by architects, engineers, and construction contractors who are planning remodels, rebrands, or major renovations.


