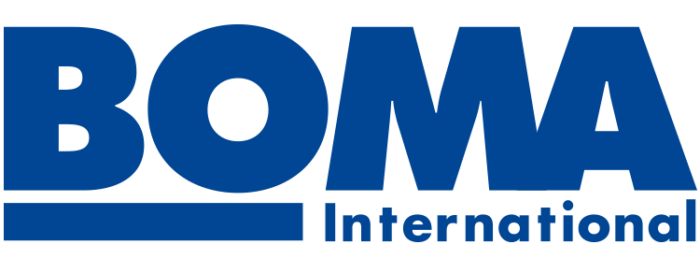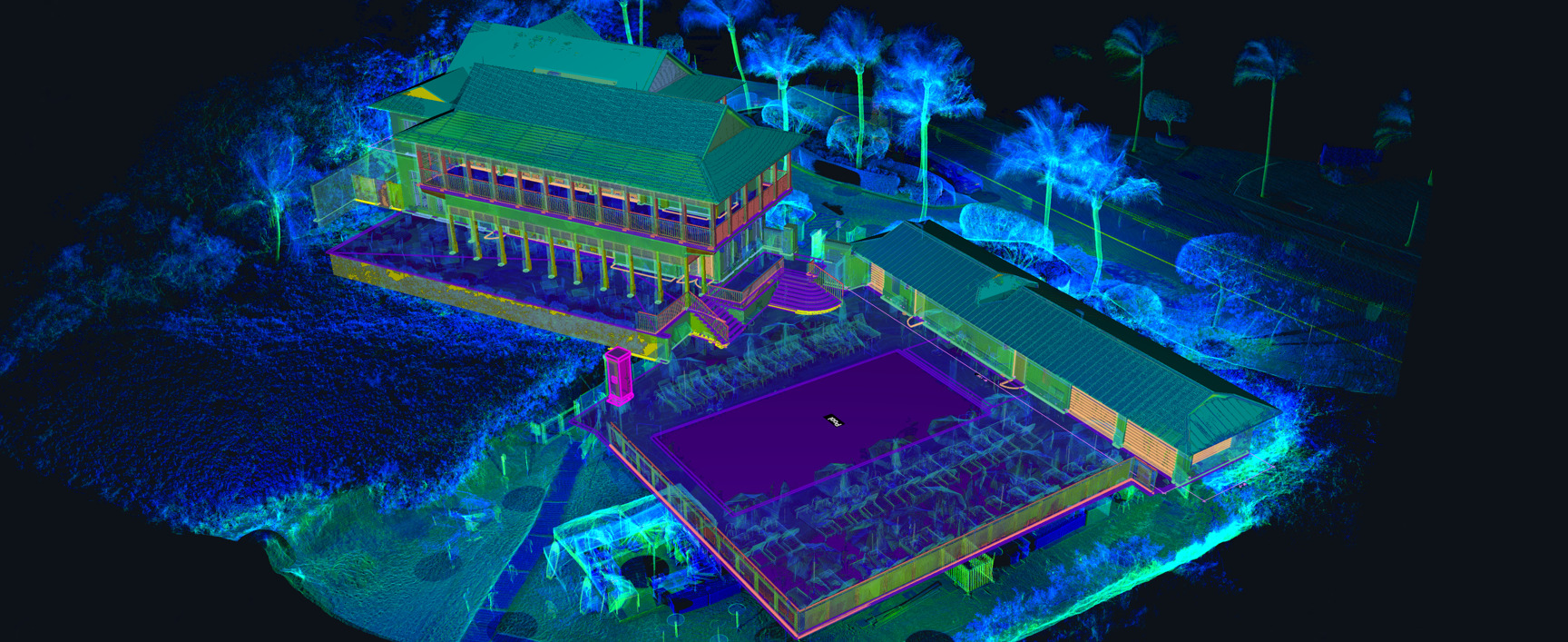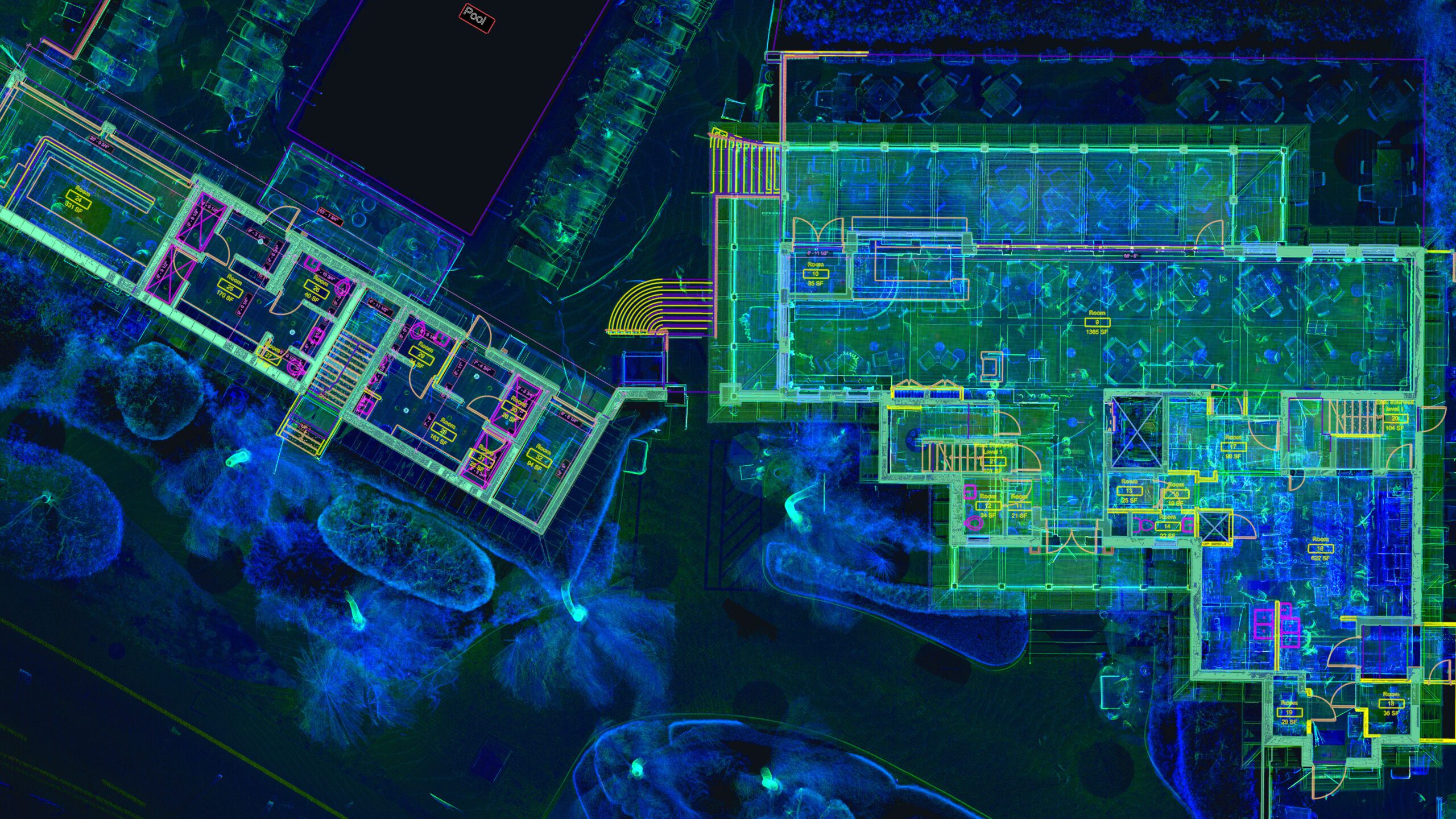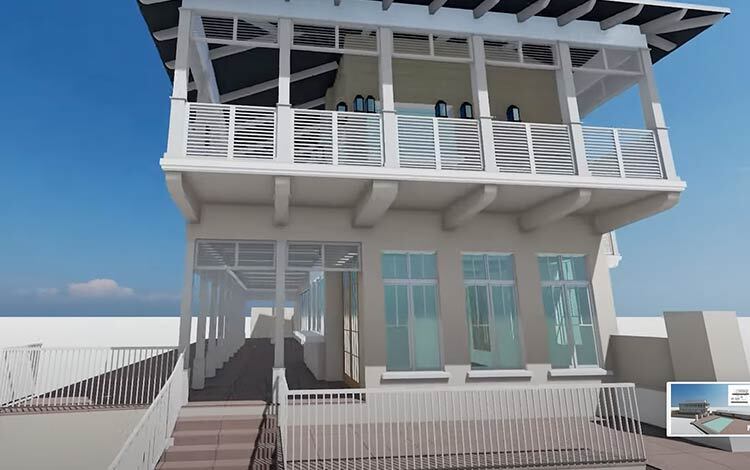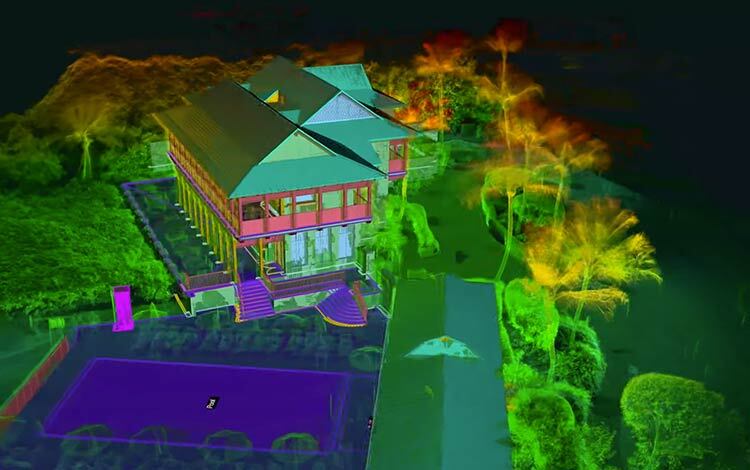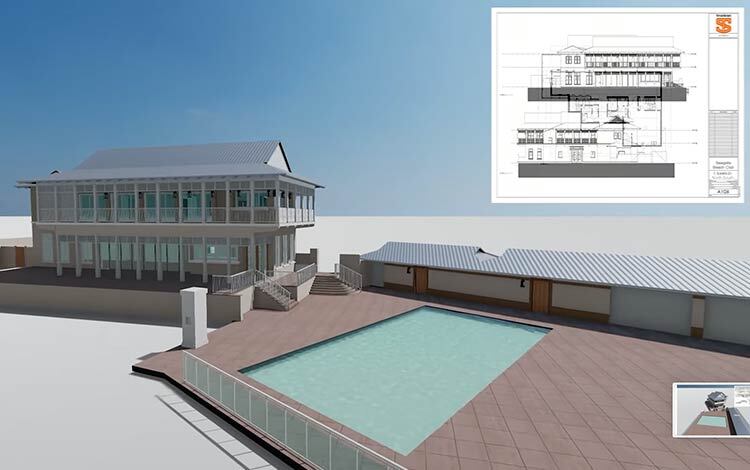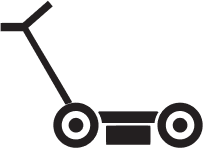BOMA Floor Area Measurements Backed by 3D Laser Scanning
With a team of professional surveyors and USIBD-certified experts, TrueScan delivers precise 3D laser scanning and measurement services for as-built and existing conditions documentation.
We provide services nationwide, including major cities such as Chicago, Atlanta, Orlando and Cincinnati. Stop relying on outdated drawings or incomplete field notes. With TrueScan, your CAD files and digital models are built on real-world measurements, giving you the information you need to plan, design, or renovate effectively.
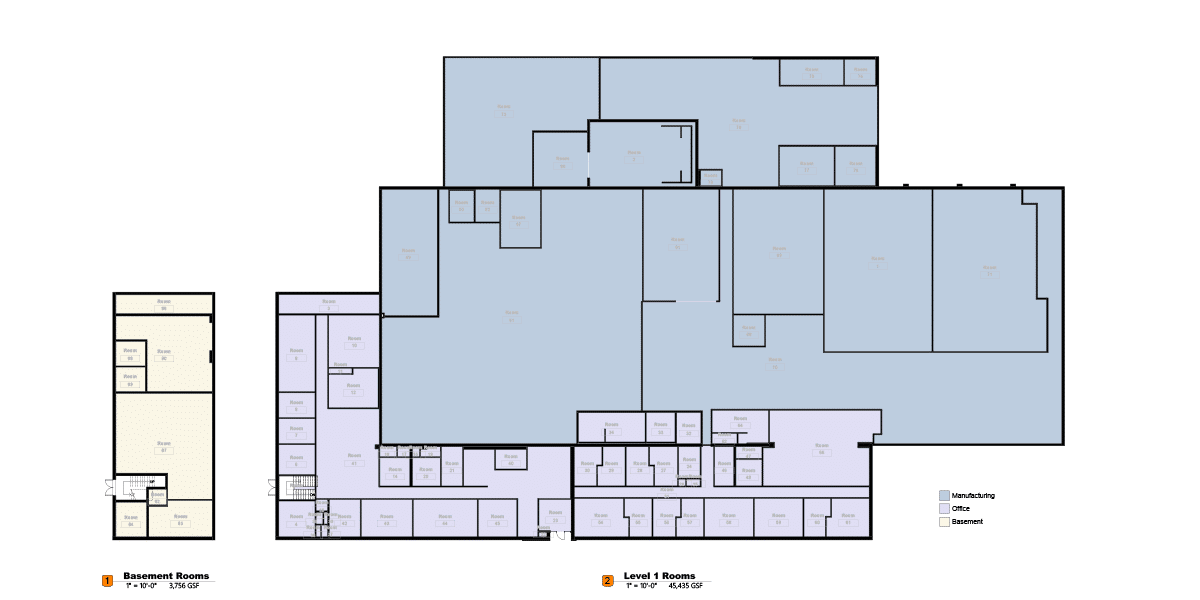
What is BOMA Measuring?
The BOMA Standard provides a unified method for measuring and communicating the floor area in office buildings. It applies to new and existing buildings, regardless of construction type or architectural style.
BOMA calculations ensure consistency in how square footage is represented for:
- Leasing
- Rent escalation
- Occupancy planning
- Space allocation
- Property valuation
