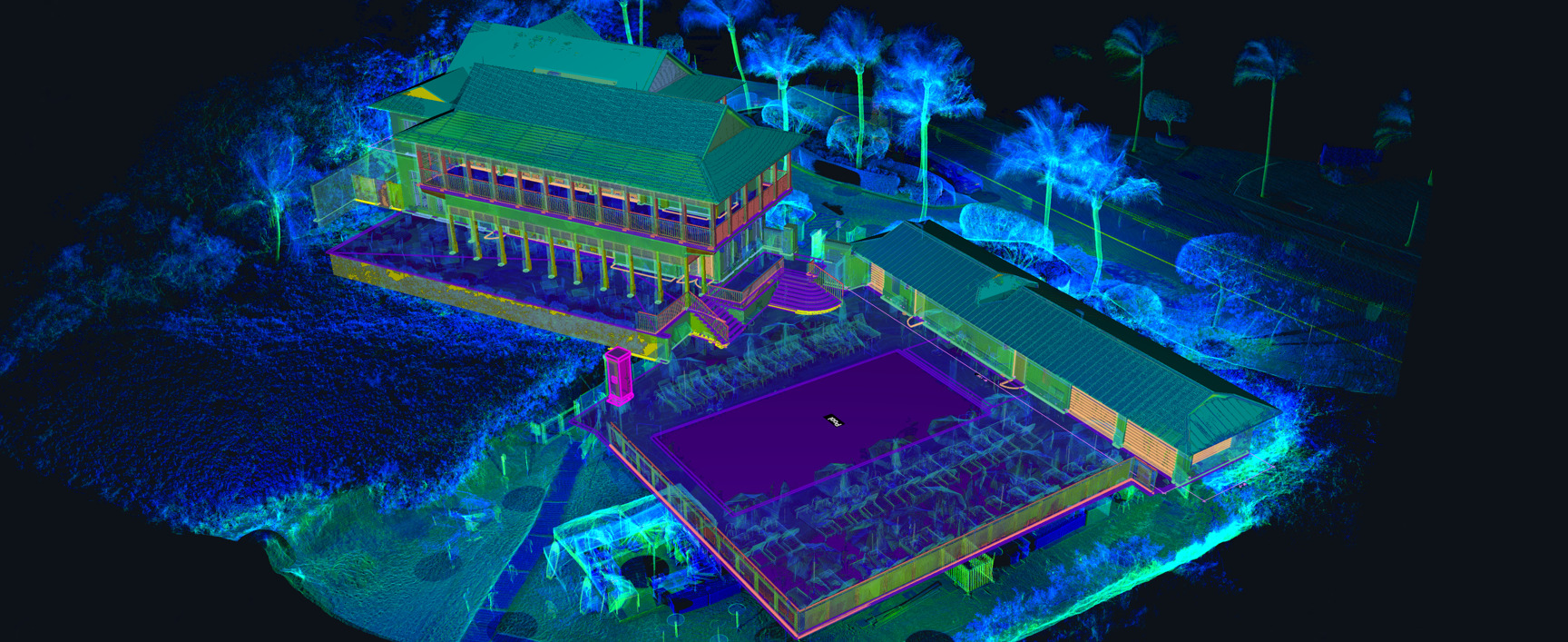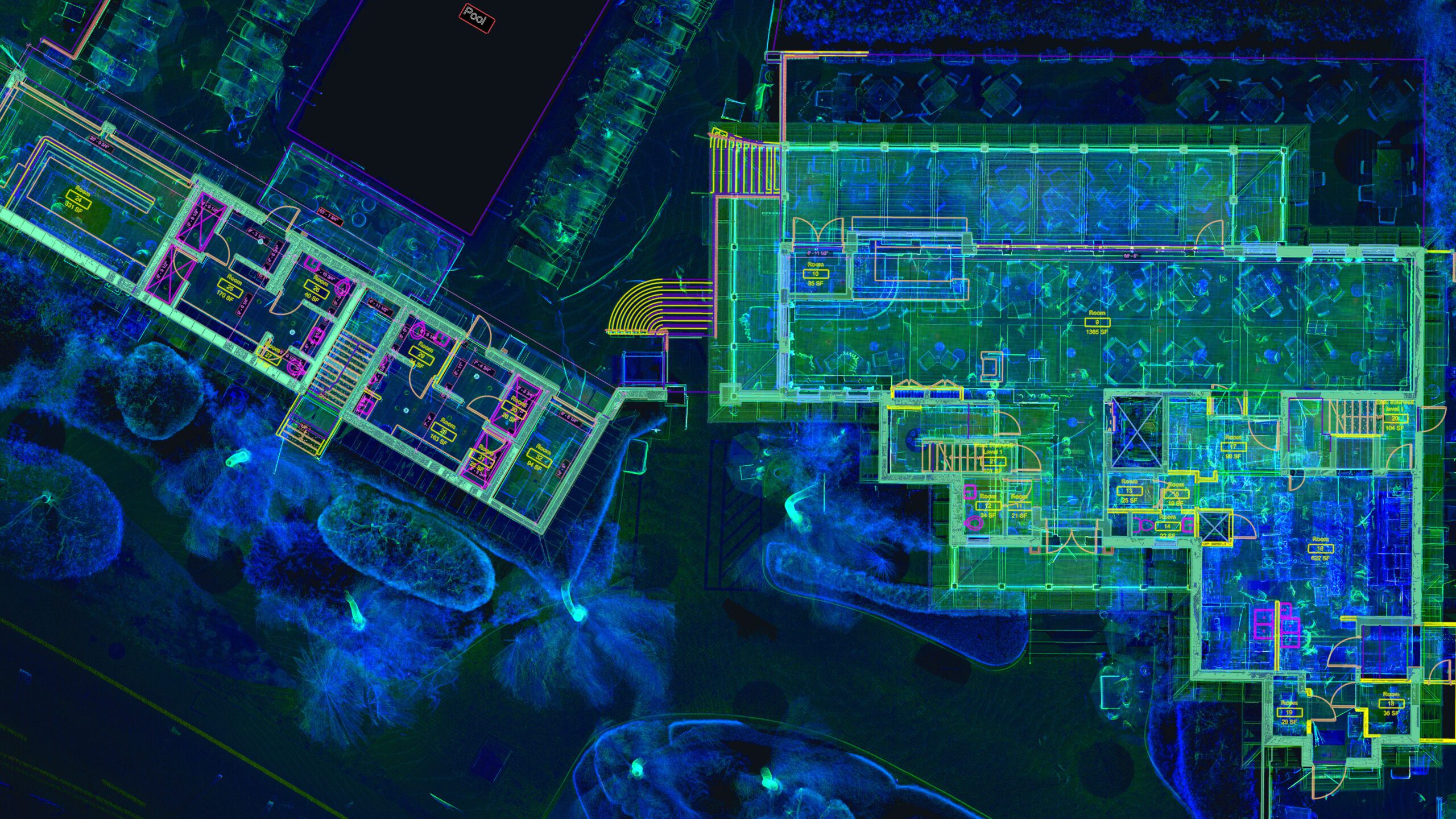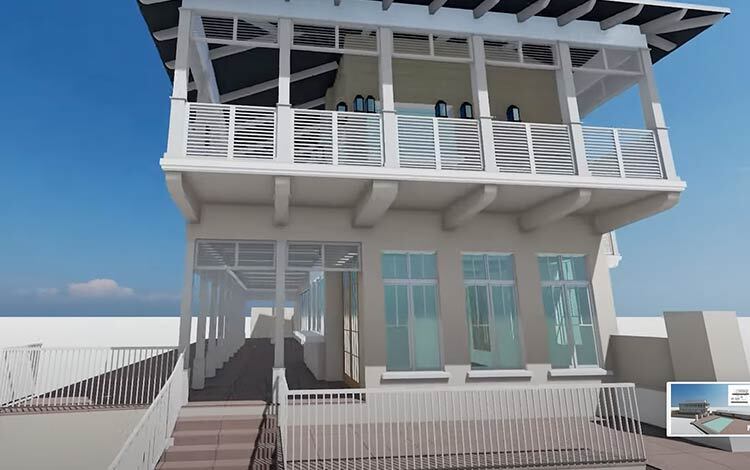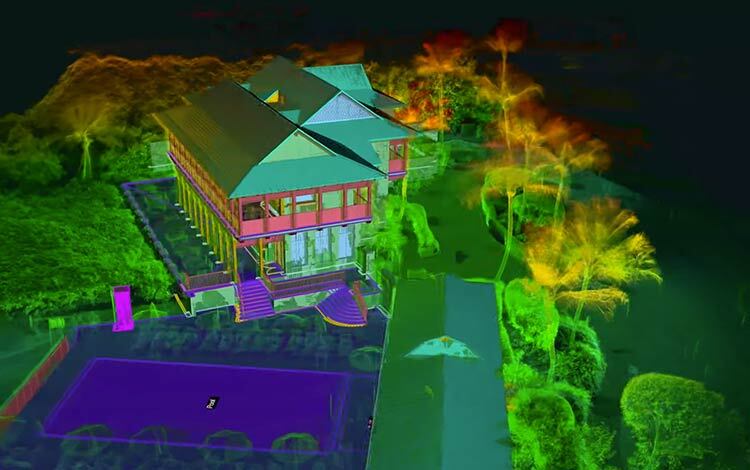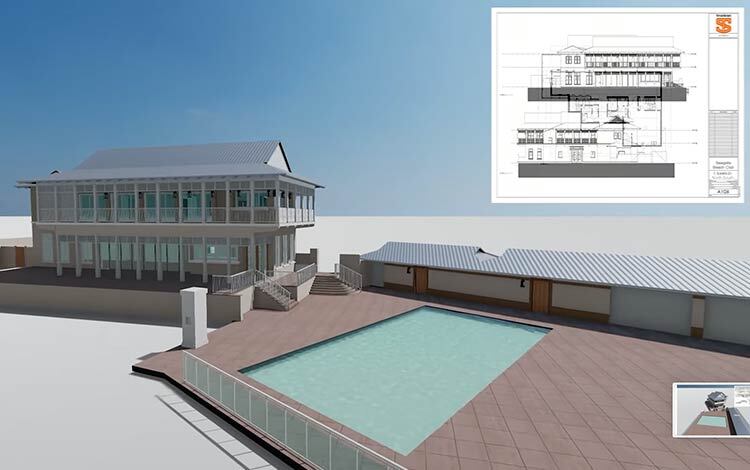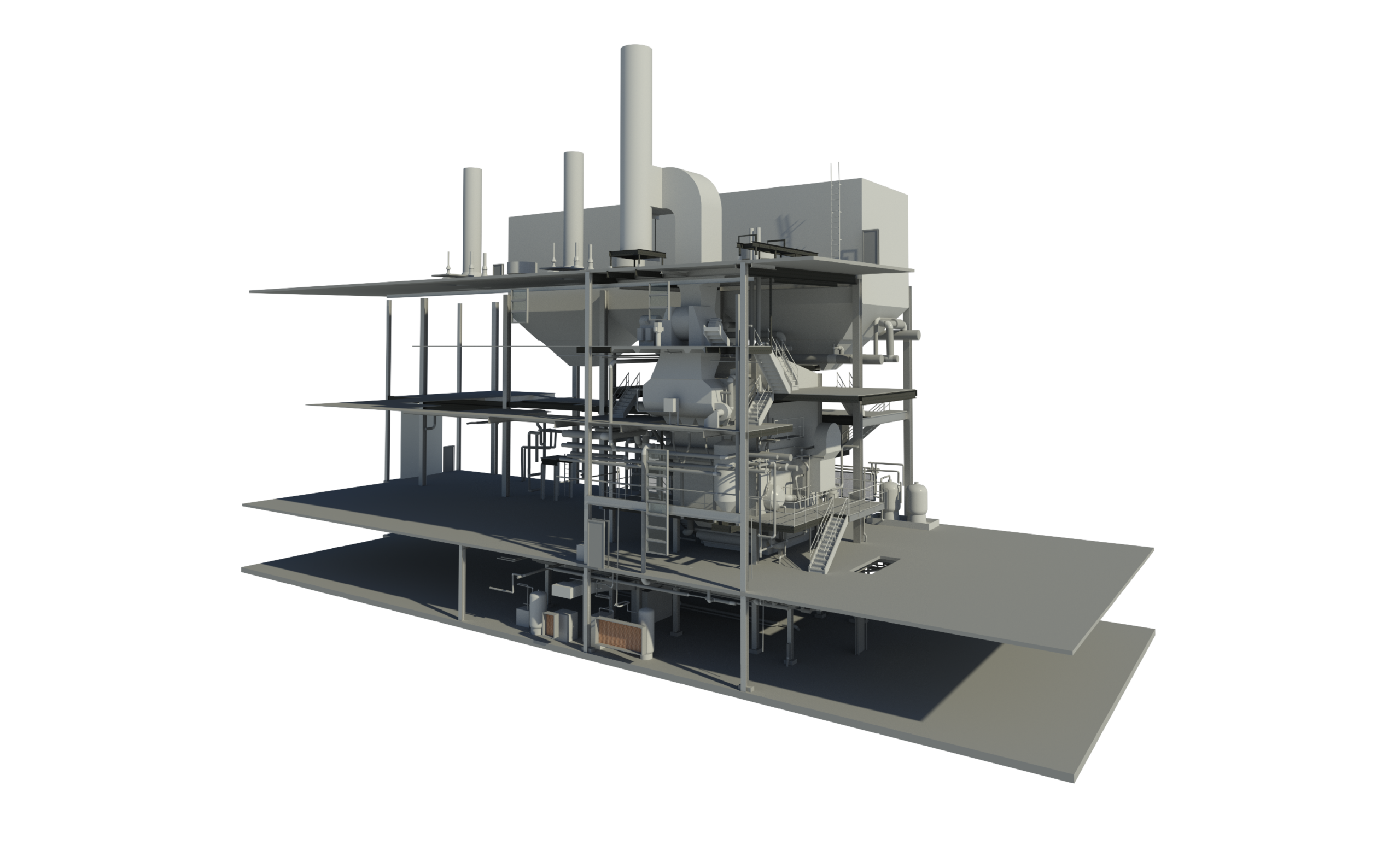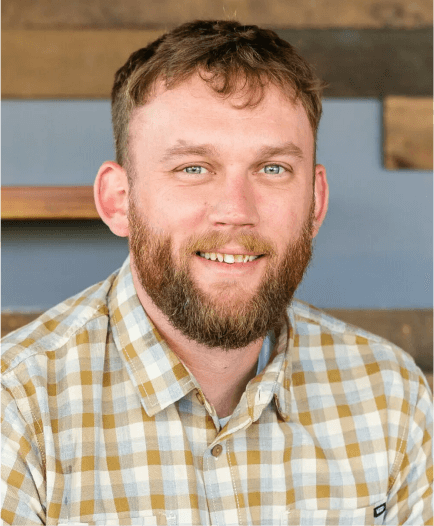Reality Capture for the Built Environment
Get StartedHanding You Accurate, Existing Conditions: Putting Design Data at Your Fingertips
TrueScanTM offers existing conditions reality capture to empower efficiency and creativity in your building and design projects.
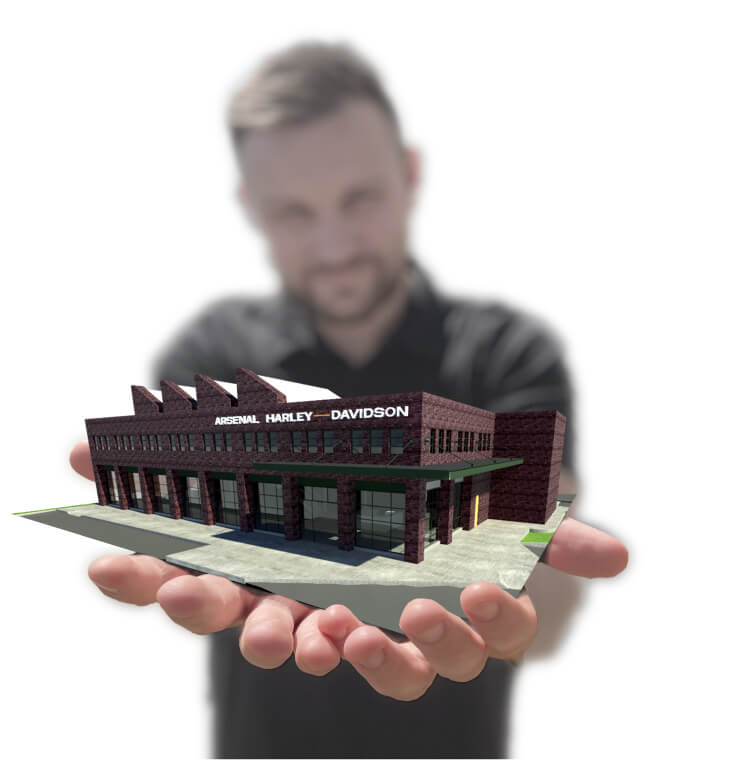
We Measure, You Innovate: Bringing Your Building and Vision to Life
Our 3D construction laser scanning & building modeling service offers increased capacity, accuracy, and efficiency.
Ready to Reduce Costly Construction Surprises?
Get a Free Quote-
Scope Your Project
Talk to one of our experienced team members about your needs and receive a custom quote in 1-2 business days.
-
Scan Your Project
We capture millions of data points every second, documenting every inch of your project in a digital environment.
-
Build Your Project
Receive a stunning virtual point cloud and explore your model inside and out using your own software.

