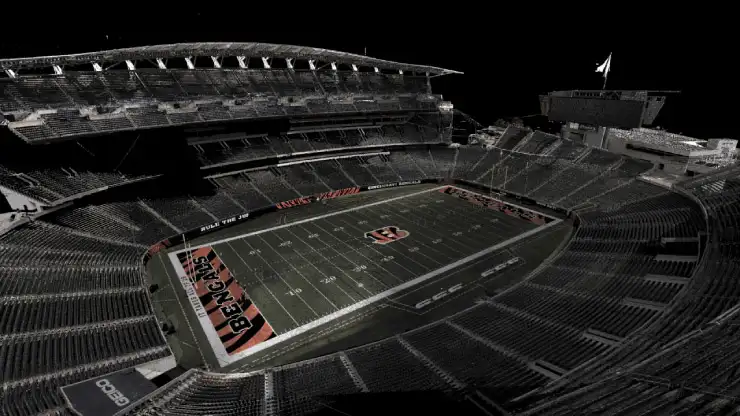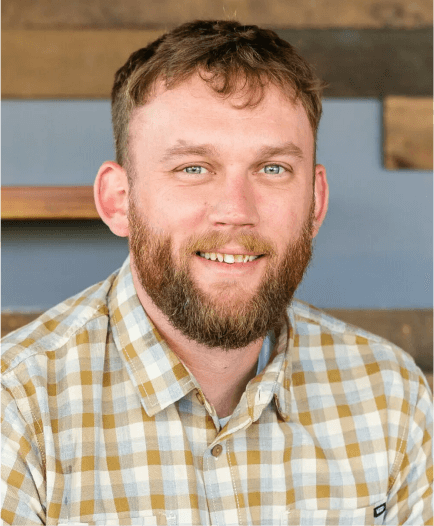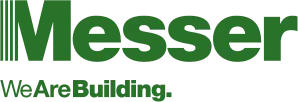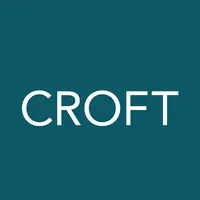Reality Capture for the Built Environment
Get StartedHanding You Accurate, Existing Conditions: Putting Design Data at Your Fingertips
TrueScanTM offers existing conditions reality capture to empower efficiency and creativity in your building and design projects.

3D Laser Scanning Services for Existing Building Conditions
Measure existing conditions for your building precisely with TrueScan’s cutting-edge 3D laser scanning services, Matterport tours, CAD drawings, drone surveys, and floor flatness/levelness readings. We deliver precise solutions tailored to your needs so you can move forward with confidence.
Scan to BIM
TrueScan offers comprehensive Scan to BIM services, leveraging cutting-edge technology to convert point cloud data into detailed Building Information Models (BIM), facilitating accurate and efficient planning, design, and construction processes.
Learn MorePoint Cloud
TrueScan delivers advanced Point Cloud services, harnessing state-of-the-art scanning technology to capture precise and detailed spatial data, empowering clients with actionable insights for seamless project visualization, analysis, and decision-making.
Learn MoreCAD Drawings
TrueScan specializes in CAD Drawing services, utilizing meticulous attention to detail and industry-leading software to transform raw data into accurate and customizable drawings, empowering clients with precise blueprints for streamlined project execution and collaboration.
Learn MoreGeospatial / Terrestrial Mapping
TrueScan provides advanced geospatial and terrestrial mapping services, employing state-of-the-art technology to accurately capture and analyze terrain data for diverse applications such as urban planning, environmental assessment, and infrastructure development, enabling clients to make informed decisions with confidence.
Learn MoreWe Measure, You Innovate: Bringing Your Building and Vision to Life
Our 3D construction laser scanning & building modeling service offers increased capacity, accuracy, and efficiency.
Ready to Reduce Costly Construction Surprises?
Get a Free Quote
-
Scope Your Project
Talk to one of our experienced team members about your needs and receive a custom quote in 1-2 business days.
-
Scan Your Project
We capture millions of data points every second, documenting every inch of your project in a digital environment.
-
Build Your Project
Receive a stunning virtual point cloud and explore your model inside and out using your own software.






























