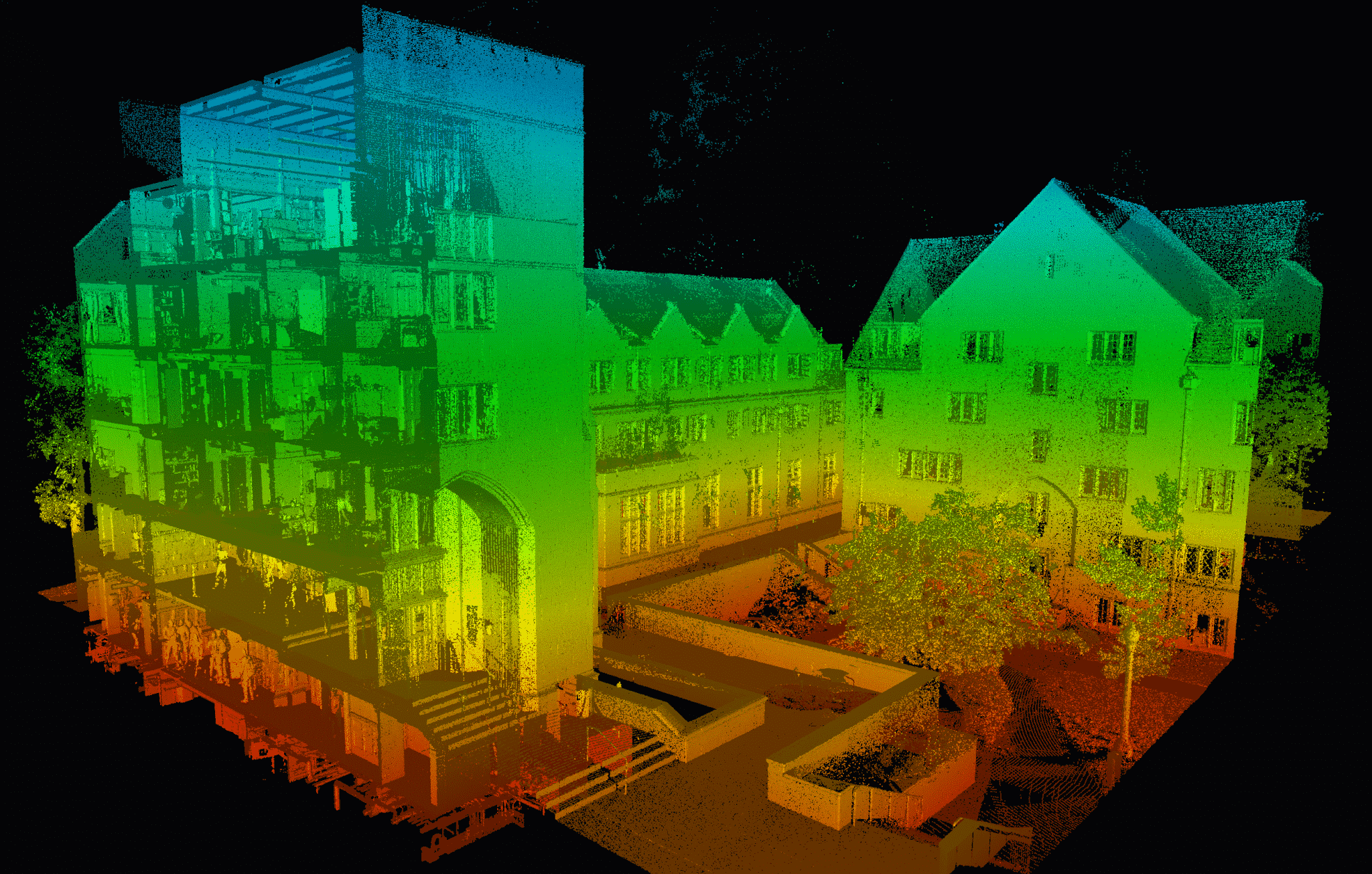University Residence Hall
Midwest
University Residence Hall
TrueScan was selected by the project architect to perform laser scanning, unmanned aerial surveying (UAS), and 3D modeling services for a historic residence hall complex in the Midwest. The complex that was to be renovated in the upcoming design process consisted of three residence hall buildings totaling approximately 150,000sqft. The TrueScan team spent ~two weeks in the field performing interior and exterior scans of the building spaces. Aerial imagery collected with an unmanned aerial vehicle (aka drone) was used to supplement the laser scan data across the site, particularly on the steeply pitched roofs of the three buildings. Project coordination was of the utmost importance as that the residence halls were occupied during the time of construction. In all, the TrueScan team performed over 2,000 field scans.
Once field scanning was completed, the TrueScan team provided a comprehensive Revit model of all scan data captured. The team provided a LOD 200 model, including a higher level of detail on the facades and select interior spaces. Because the schedule was of the utmost importance to the project design team, TrueScan worked on an accelerated schedule to provide the scans and model as quickly as possible to meet the client’s needs.
Get a Free Quote
"*" indicates required fields
Get a Free Quote
"*" indicates required fields


