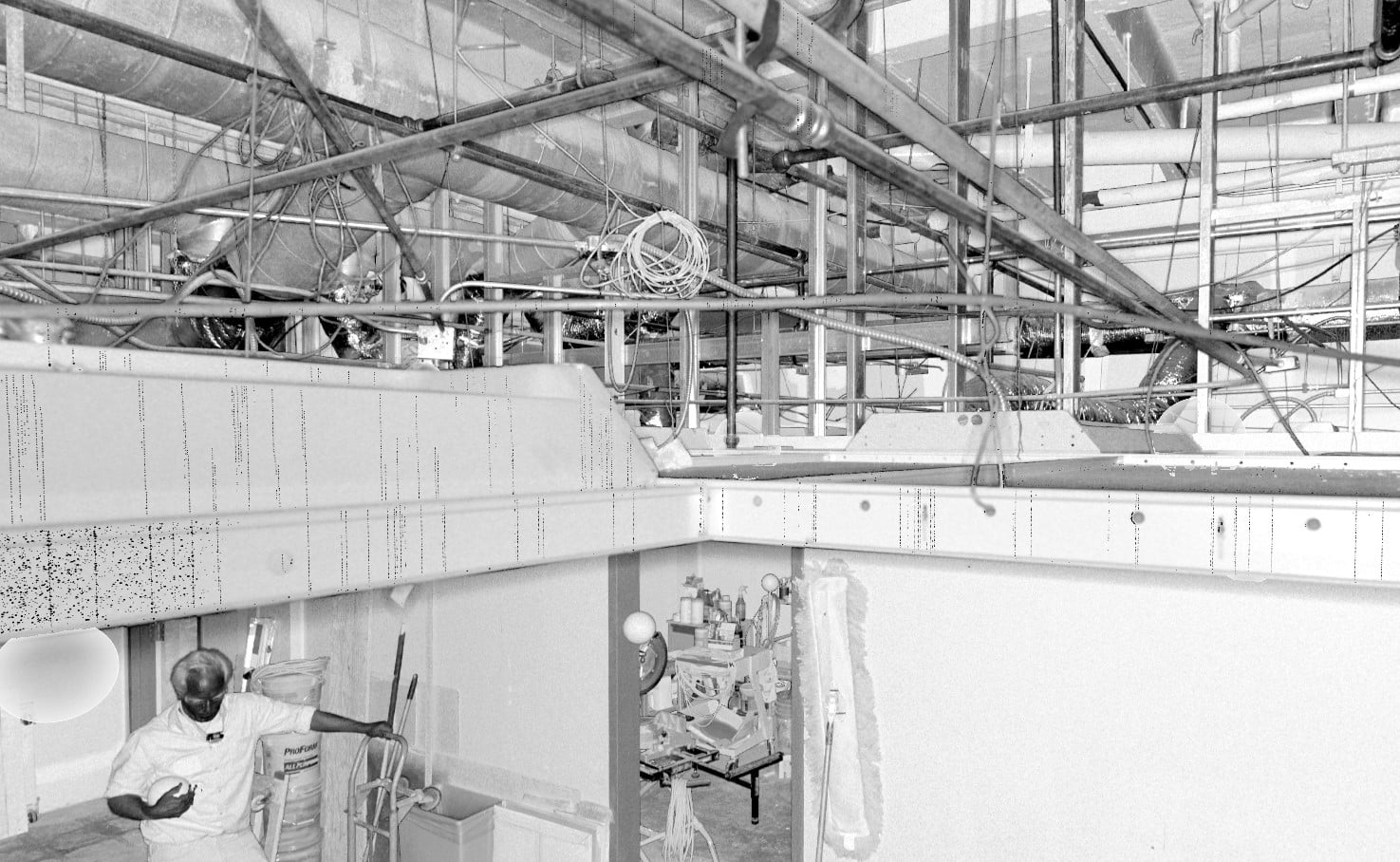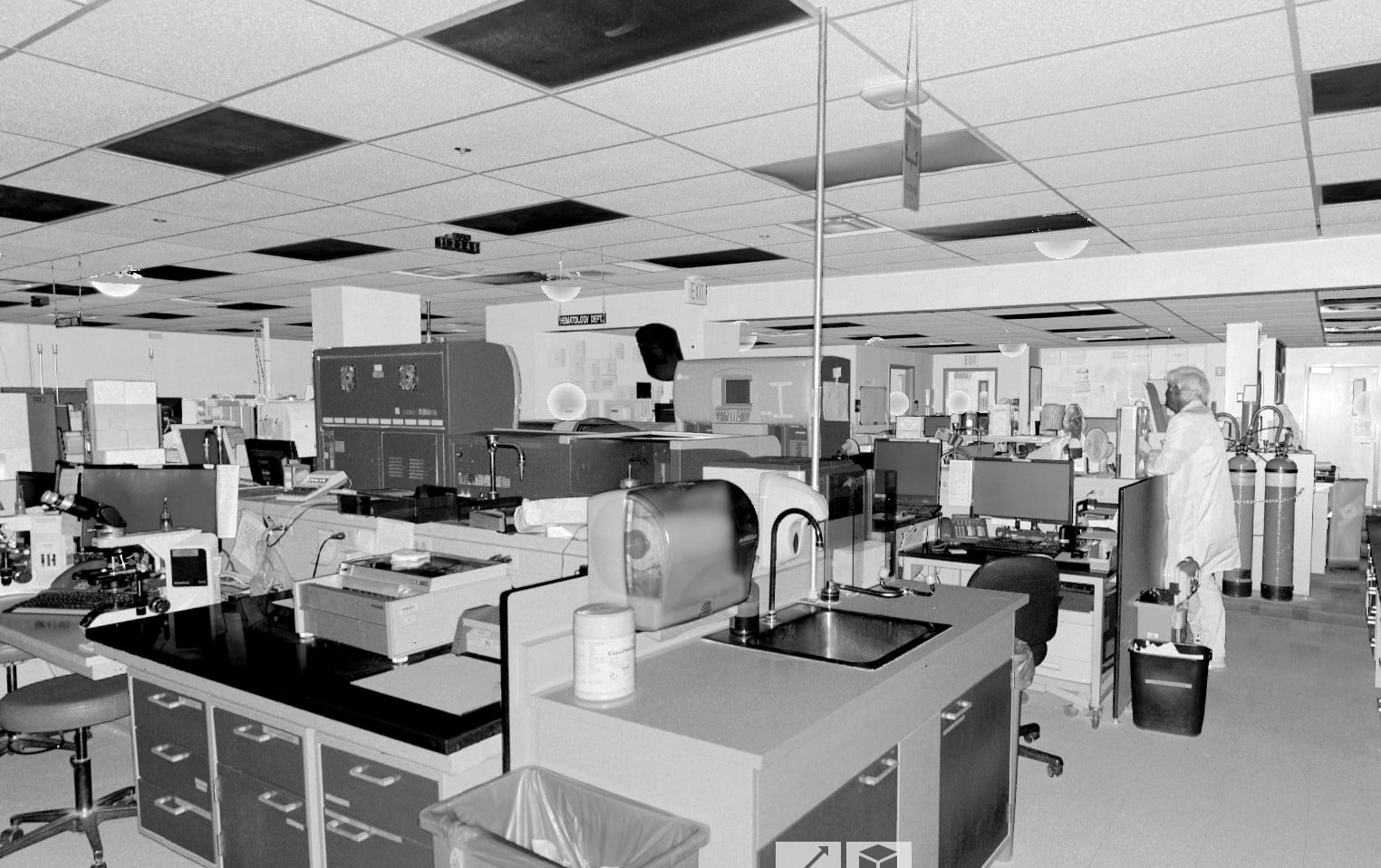Bethesda North Hospital
Cincinnati, OH
Bethesda North Hospital
For this project, TrueScan was hired by KLH Engineers and Bethesda North Hospital in Cincinnati, Ohio to conduct a 3D laser scan above and below the ceiling in a large clinical laboratory. The team conducted 165 scans, which were then aligned to the customer’s Revit file. The resulting point cloud data was delivered in Autodesk Recap format. This format was directly imported into Revit so that the engineering team could accurately assess the above ceiling conditions and take the conditions into consideration for the re-design of the laboratory space. From the point cloud, engineers from different disciplines could easily route various existing systems in order to create an accurate as-built model.
Scanning in a medical laboratory or working healthcare environment presents challenges that TrueScan is quite familiar with. The lab couldn’t suspend operations while scanning and needed to be in operation 24 hours a day during any construction. The units in this busy lab included instrumental analysis of blood components and other various samples. Another major challenge of scanning this type of space is the ability to maintain an extremely clean environment so that the critical samples and equipment would not be compromised. For example, the process of removing a ceiling tile must be taken seriously. The dust above the ceiling contains dangerous contaminants that can be very harmful to the delicate atmosphere if not done through the correct procedure. Without the proper scanning experience in medical facilities, one can do serious harm to the daily operations and environment of a hospital.
TrueScan’s team of scanning and surveying veterans were able to carefully scan the entire space and provide KLH Engineers and Bethesda North with the precise and accurate information needed for the project without affecting the daily operations of the hospital.
Get a Free Quote
"*" indicates required fields
Get a Free Quote
"*" indicates required fields



