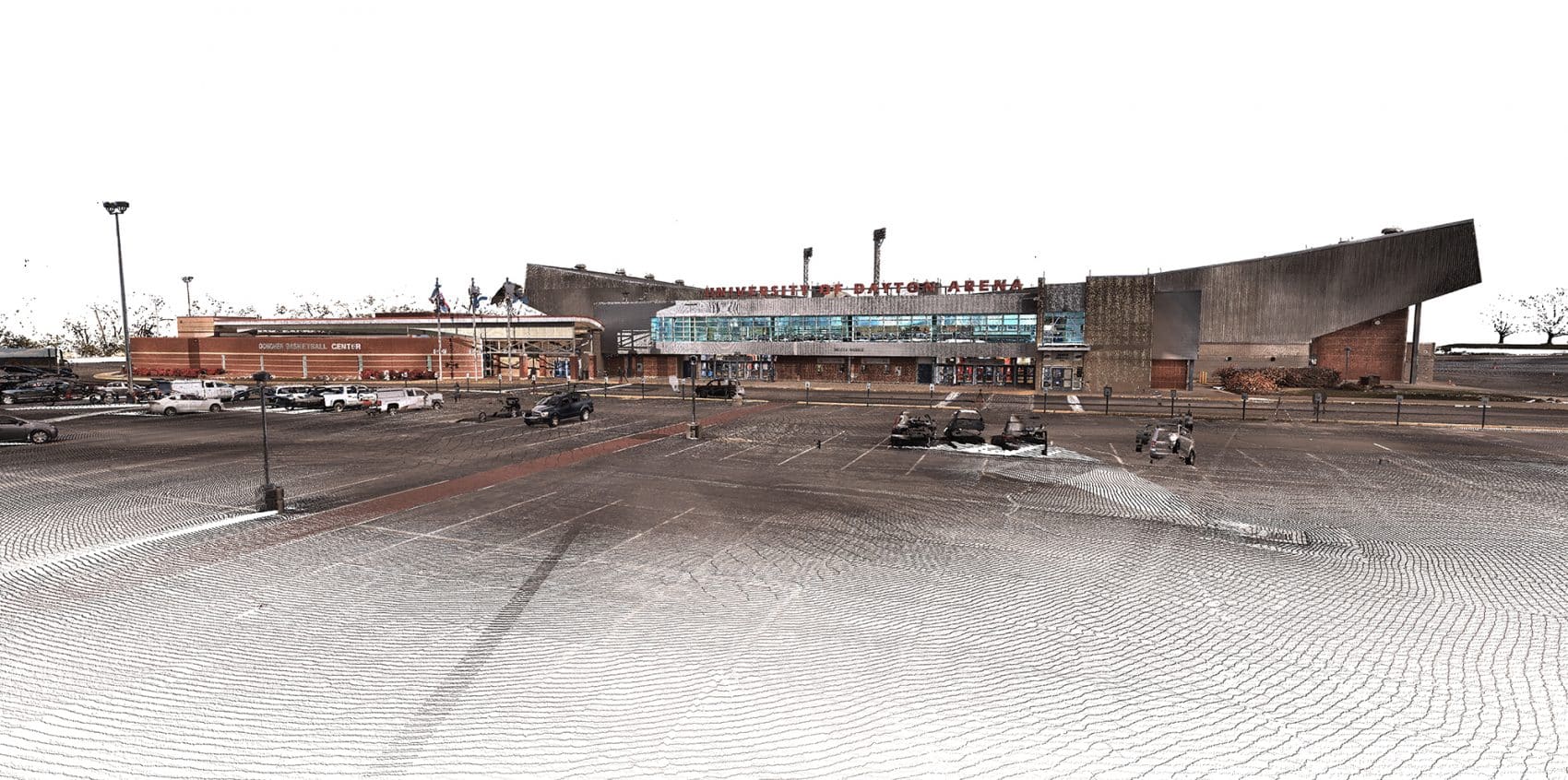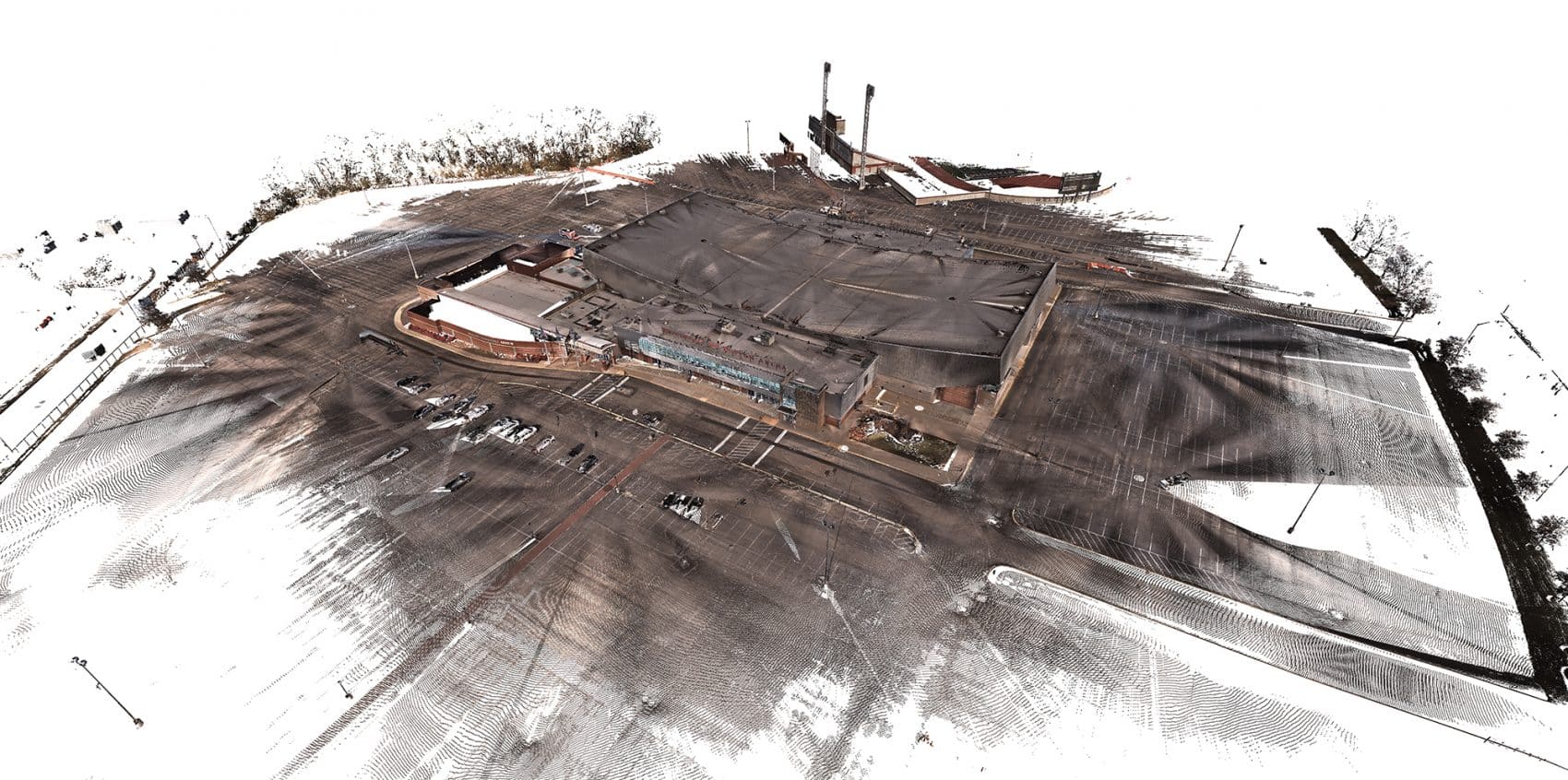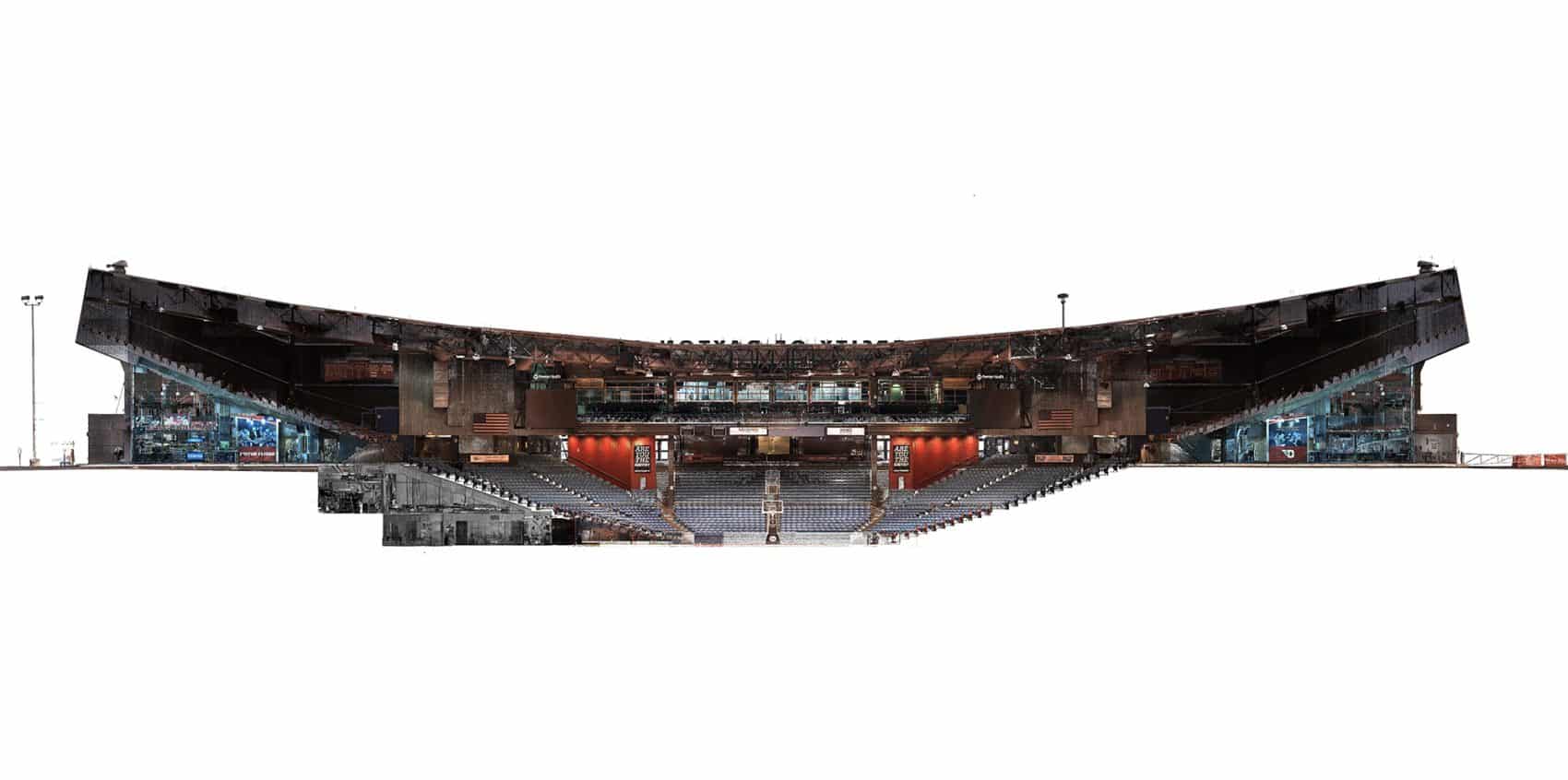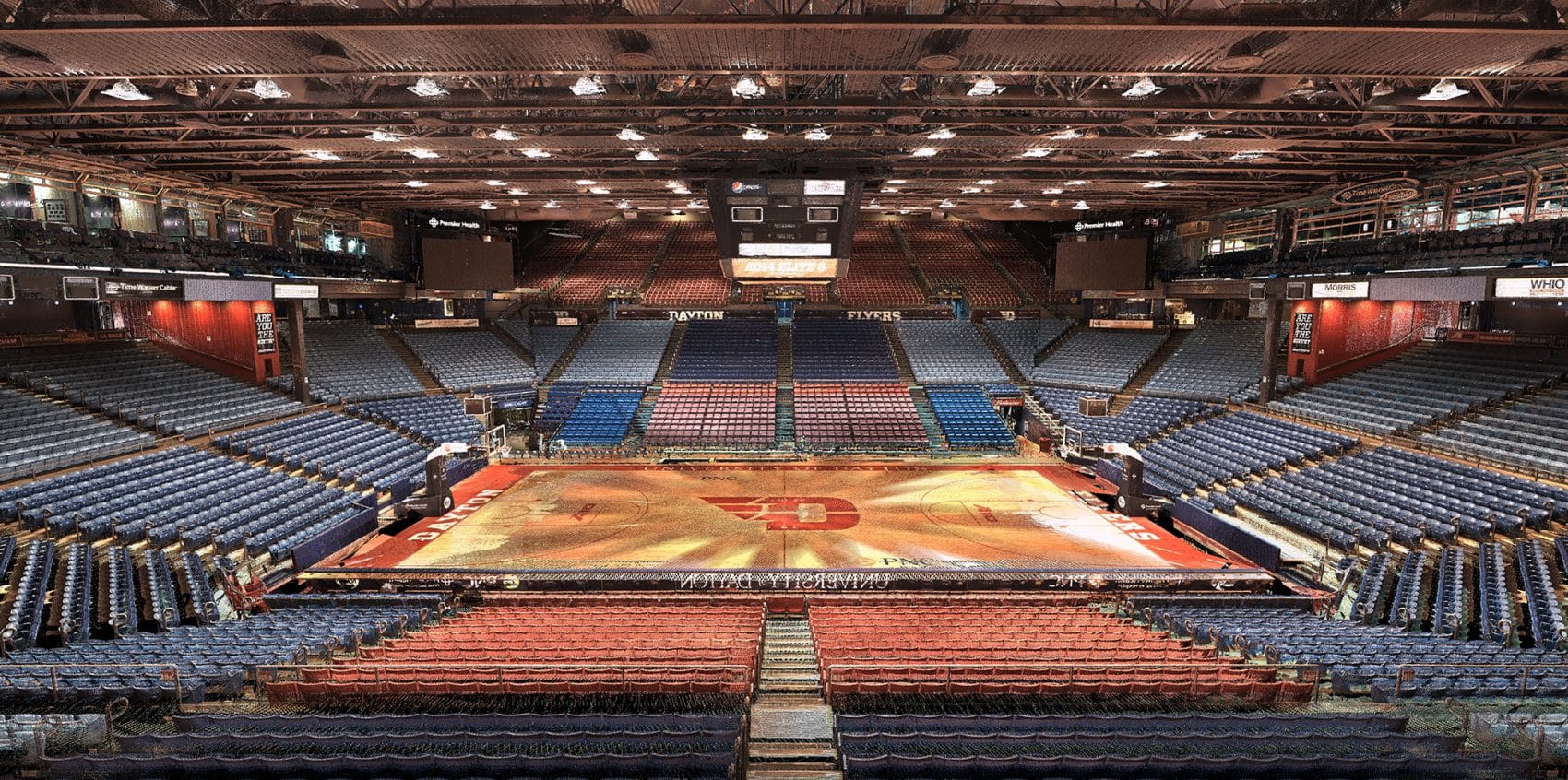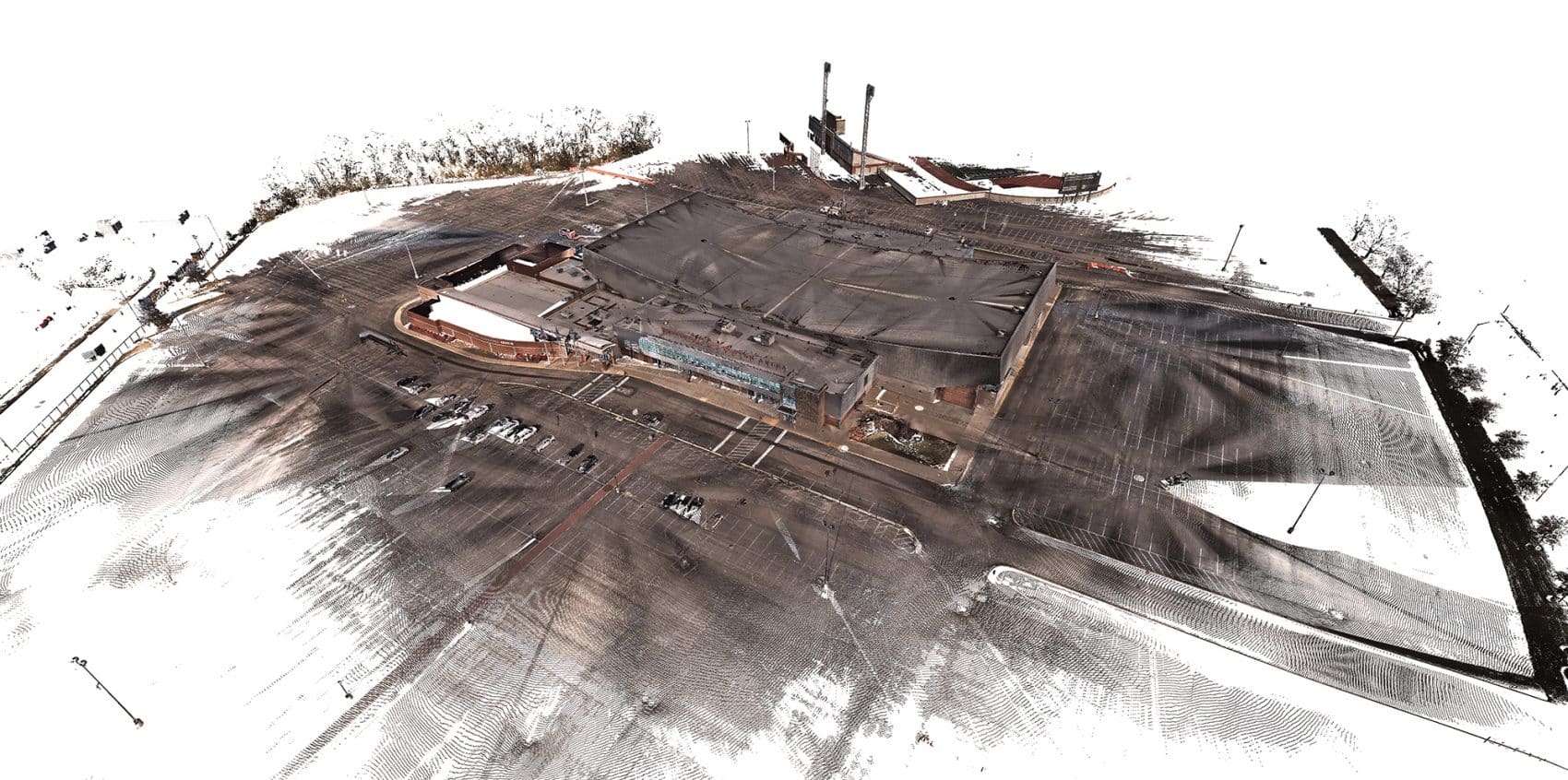University of Dayton Arena Renovation
Dayton, OH
University of Dayton Arena Renovation
The arena at the University of Dayton is undergoing an extensive $72 million renovation of its iconic basketball facility that will feature new premier seating, an expanded concourse, and changes to the building’s exterior. However, athletic facility renovations, such as this, can be challenging to document. The large, open areas and difficult-to-reach spaces make traditional methods of documentation nearly obsolete. With this in mind, the University of Dayton and its design team called on TrueScan to provide detailed color laser scans of the entire building including the exterior, arena area, concourse, locker rooms, and mechanical spaces.
The TrueScan team spent less than two weeks on-site using a single scanning crew to perform the work. During that time, TrueScan recorded approximately 650 color scans. Once field scanning operations were complete, the scans were combined into a single point cloud to be used by the design team as a base for the project. The information gathered by TrueScan allowed the design team to start with an accurate, up-to-date base drawing for the project. This eliminated many potential issues for the team during design and construction. In addition, the information collected was given to the general contractor at the beginning of construction, so they could better understand the details of how the existing building was constructed.
Get a Free Quote
"*" indicates required fields
Get a Free Quote
"*" indicates required fields

