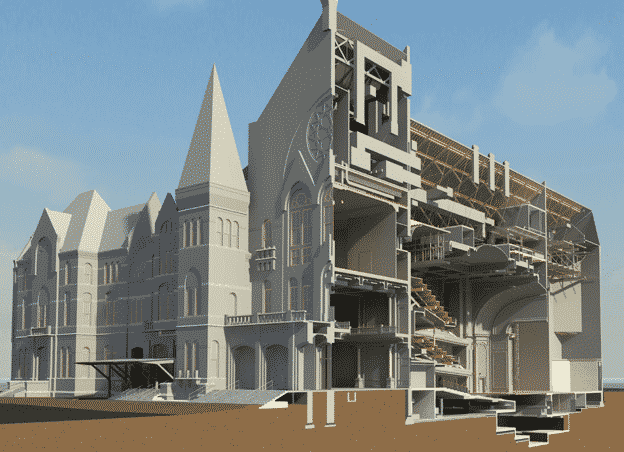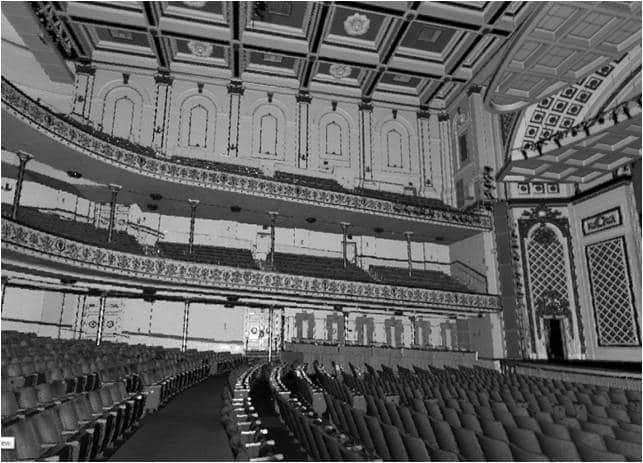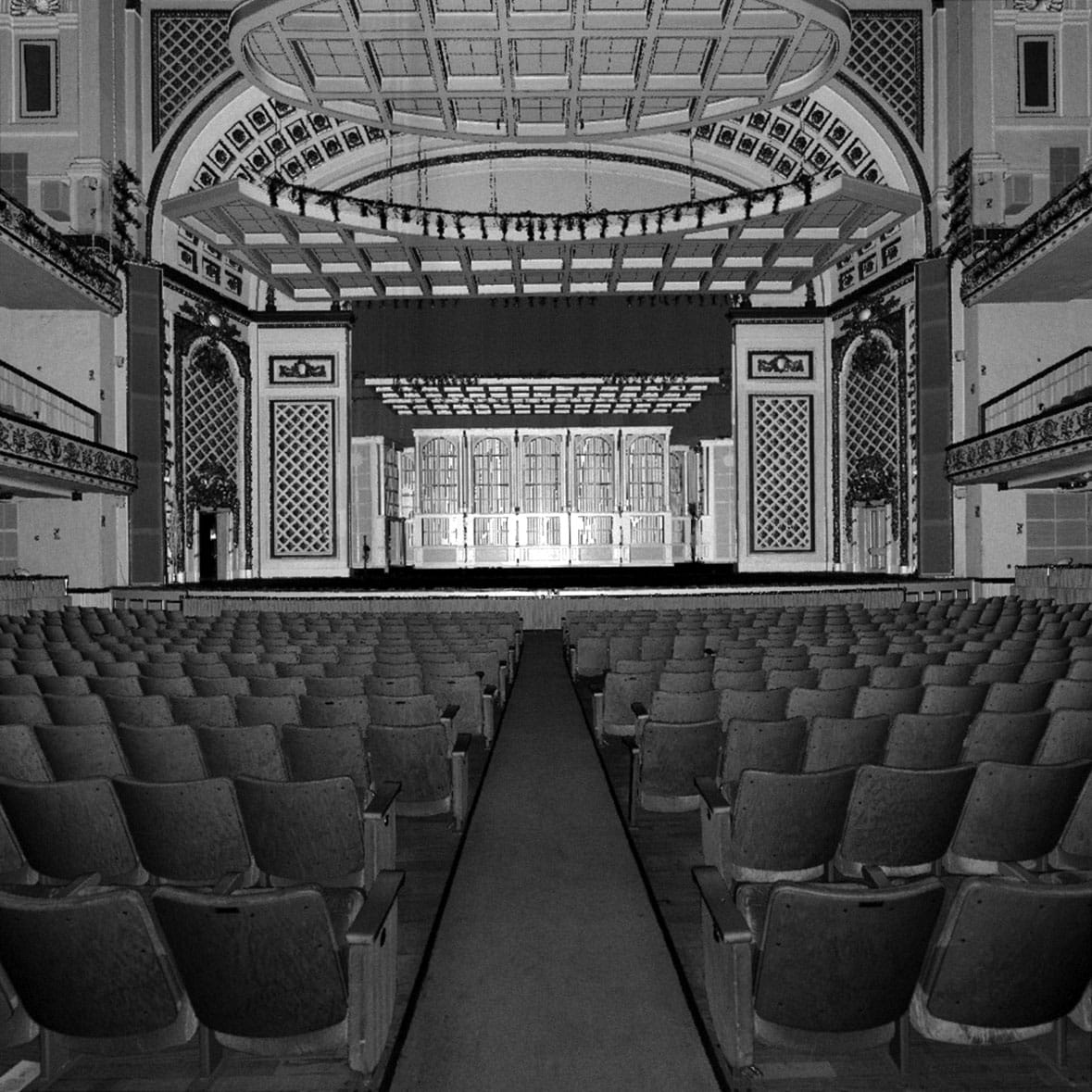Historical Music Hall
Cincinnati, OH
Historical Music Hall
Further expanding on their expertise working in valued historical spaces, the TrueScan team was contracted to 3D laser scan multiple interior spaces of the historic Cincinnati Music Hall. The first phase of the project included scanning portions of Corbett Tower, Corbett Hall, the third-floor north elevator, third-floor north attic, first-floor north elevator, and the main auditorium. The second phase of the project included scanning the entire main auditorium and the attic space above the auditorium. Both phases included utilizing the TrueScan team’s 3D scanning skills to reach and measure traditionally inaccessible spaces throughout the building.
Once the data of all the scanned spaces was collected and registered, TrueScan delivered incredibly detailed elevation drawings, cross-sections, and Revit models. TrueScan also provided the design team points clouds in a suitable PCG format that could be used to reference within the existing Revit model of the building. TrueScan’s information helped the design team gain a greater, more comprehensive understanding of all spatial elements of the historical structure.
Get a Free Quote
"*" indicates required fields
Get a Free Quote
"*" indicates required fields



